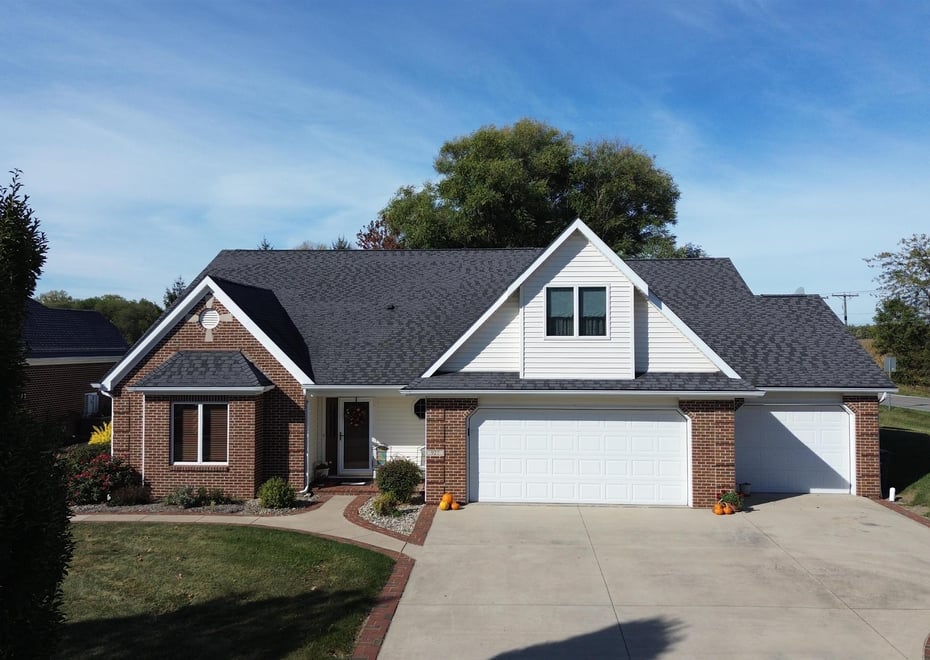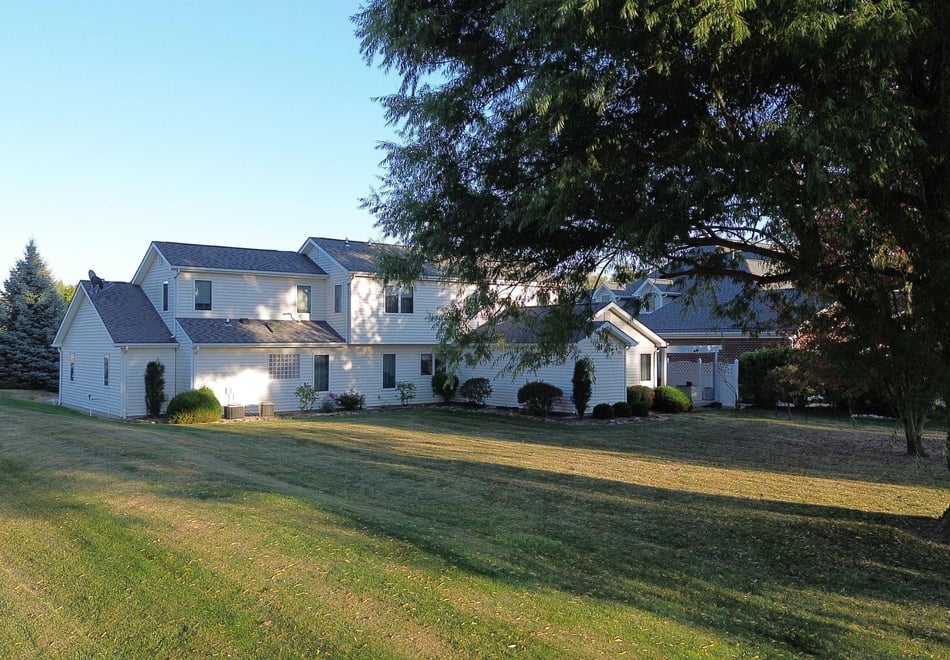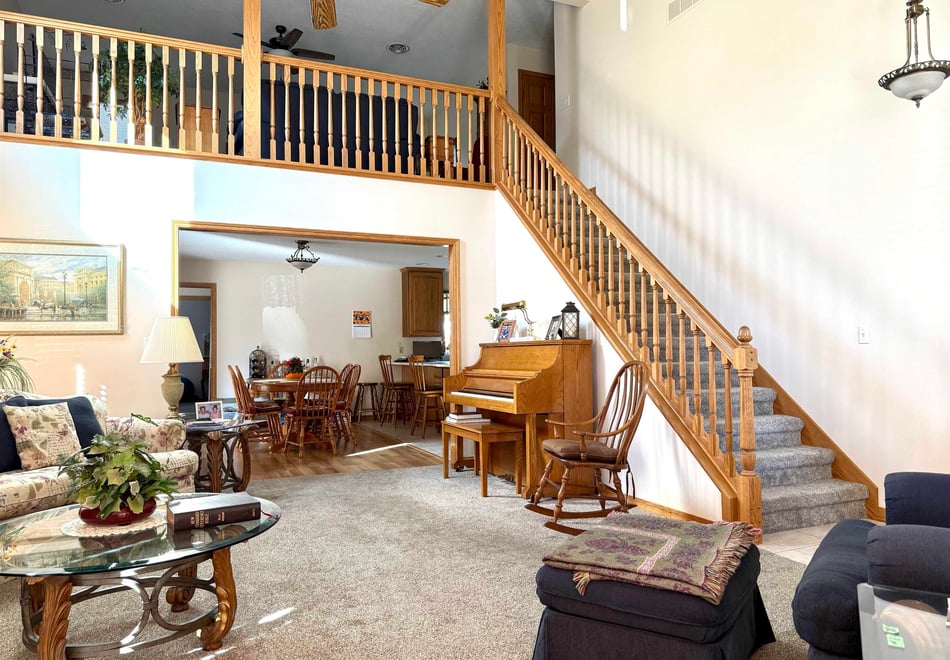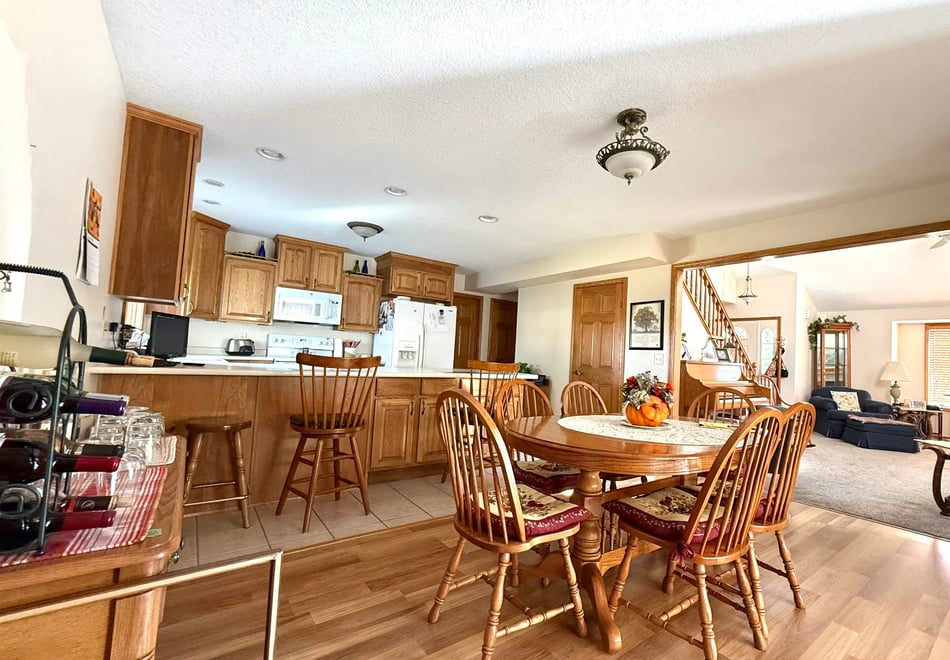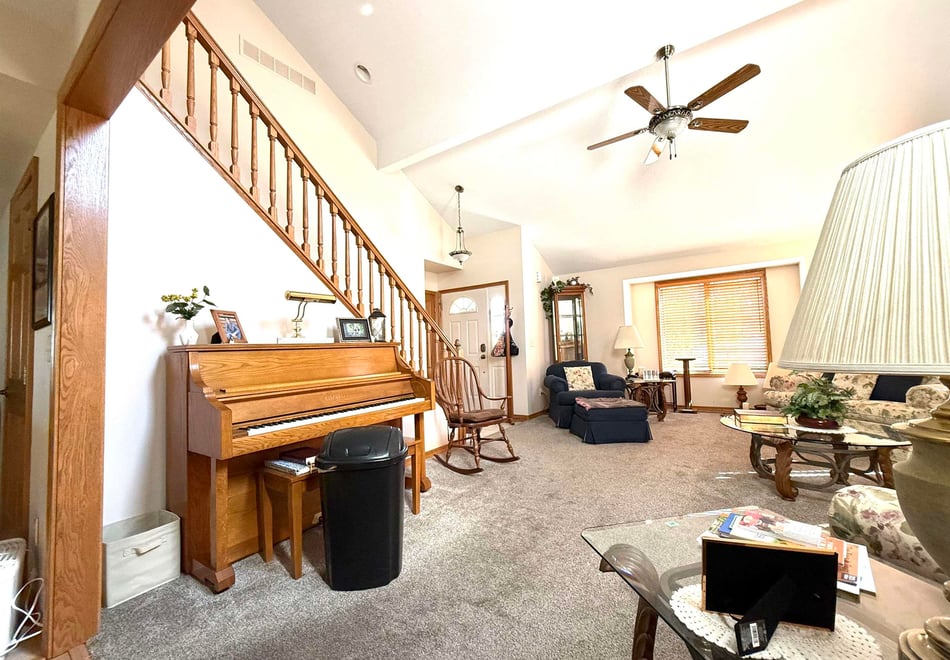Contact Realtor
$425,000
-
Listing ID:202541355
-
Type:Site-Built Home
-
Year Built:2001
-
Lot Size:0.6 acres
-
Garage:3
-
HOA Fee:$60 / Annually
Description
Welcome to this beautifully maintained home offering over 3,300 sq ft of living space in a highly desirable golf course community. This property features 4 bedrooms including a private mother-in-law suite with its own private entrance, 3 1/2 bathrooms, making it perfect for multigenerational living or hosting guests. Inside, you'll find a bright and open layout with generous living areas and a large bonus room and a loft area ideal for a home office, media room, or playroom. The well-designed kitchen and dining areas flow seamlessly into the living space, creating the perfect setting for everyday living and entertaining. Outside, the home sits on a spacious lot overlooking a quite country view, offering plenty of room to relax or garden. The three-car garage includes extra space for a golf cart, workshop, or additional storage. This home truly combines space, functionality, and an unbeatable location. Whether you're a golf enthusiast or simply love the tranquility or a well-kept community this property is one you won't want to miss.
Amenities
- Attic Storage
- Closet(s) Walk-in
- Disposal
- Dryer Hook Up Electric
- Jet Tub
- Skylight(s)
- Main Level Bedroom Suite
Location
Schools
- School district: North Adams Community
- Elementary school: Bellmont
- Middle school: Bellmont
- High school: Bellmont
Take US Highway 27 then turn west onto Wahington St. for .65 of a mile. Turn left onto Woodridge Court and the property is the first on the right. Located on the corner of Washington and Woodridge.
Interior Features
Bedrooms & bathrooms
- Bedrooms: 4
- Bathrooms: 4
- Full bathrooms: 3
- Half Bathrooms: 1
1st Bedroom
- Level: Main
2nd Bedroom
- Level: Main
3rd Bedroom
- Level: Upper
4th Bedroom
- Level: Upper
Rec Room
- Level: Upper
Loft
- Level: Upper
Extra Room
- Level: Main
Heating
- Forced Air
Cooling
- Central Air
Sale Includes
- Microwave
- Refrigerator
- Window Treatments
- Range-Electric
- Water Softener-Owned
Features
- Basement: Slab
- Number of fireplaces: 1
- Fireplace features: Living/Great Rm
Interior Area
- Total sqft: 3,310
- Total finished sqft: 3,310
- Finished above ground sqft: 3,310
- Finished below ground sqft: 0
Video & virtual tour
Property
Garage
- Type: Attached
- Spaces: 3
- Sqft: 936
Lot
- Size: 0.58 acres
- Dimensions: 105x240
- Features: Corner
- Driveway Type: Concrete
Type, Style, & Exterior
- Type: Site-Built Home
- Style: Two Story
- Exterior: Brick, Vinyl Siding
- New Construction: No
- Year Built: 2001
Utilities
- Sewer: City
- Water: City
Taxes & Fees
- Annual Taxes: $2,618.50
- Association Dues: $60.00 / Annually
Listing Updated: October 20, 2025 at 8:34pm
Listed by: Jennifer Gilbert, Ideal REALTORS
IDX information provided by the Indiana Regional MLS.
IDX information is provided exclusively for personal, non-commercial use, and may not be used for any purpose other than to identify prospective properties consumers may be interested in purchasing. Information is deemed reliable but not guaranteed.

