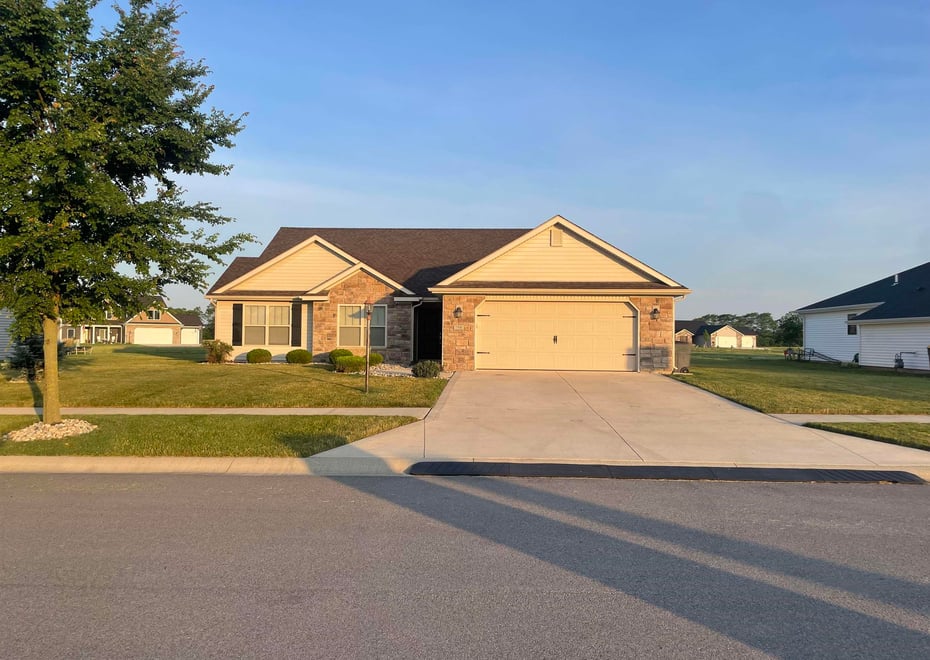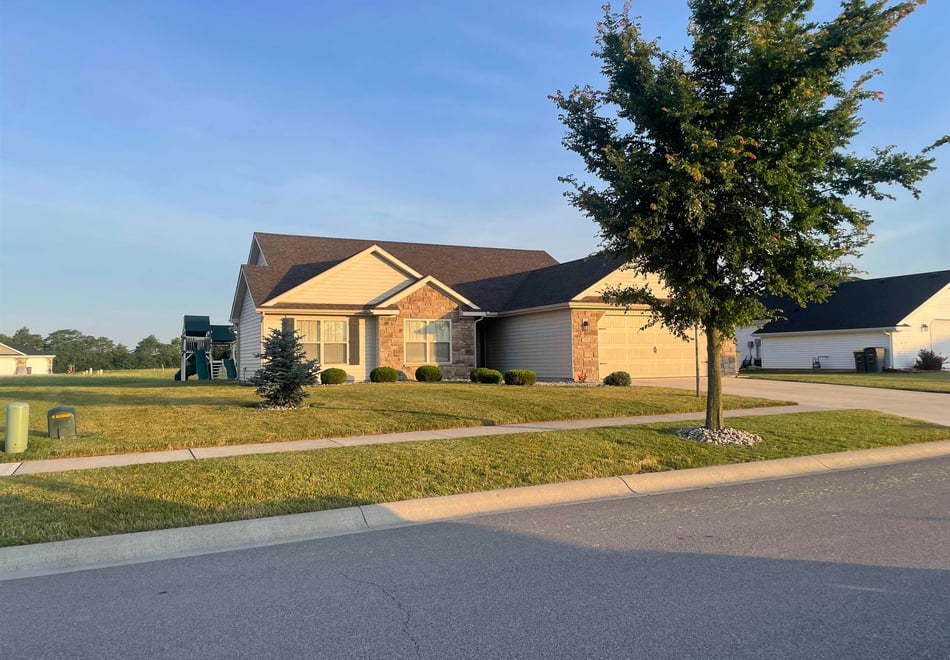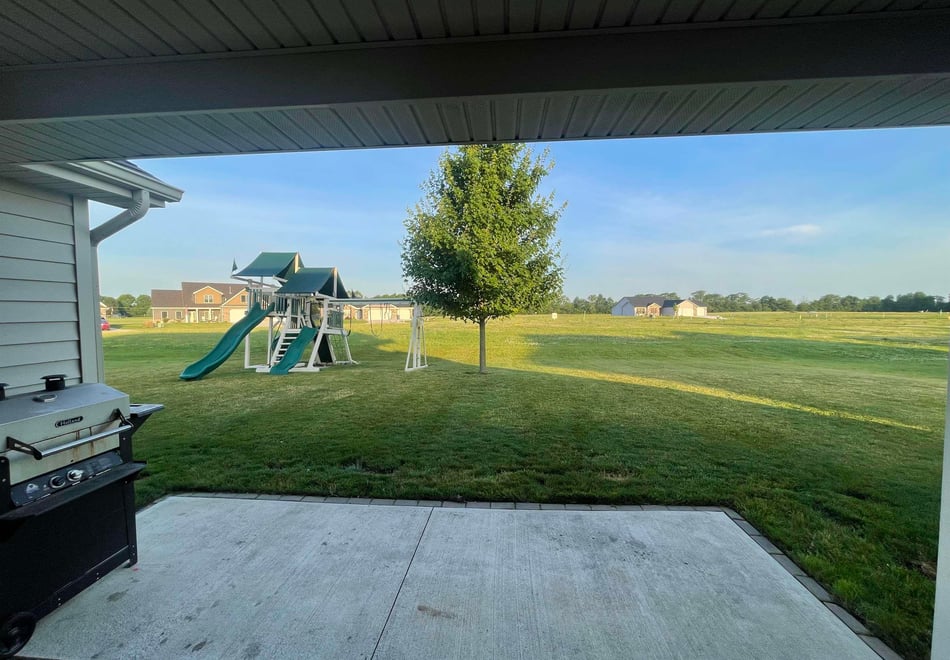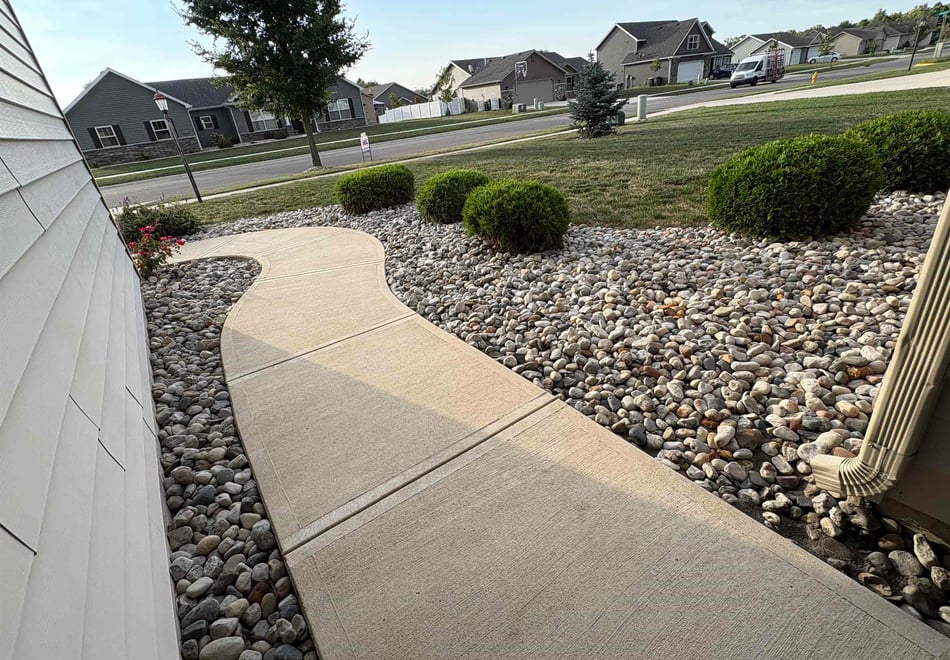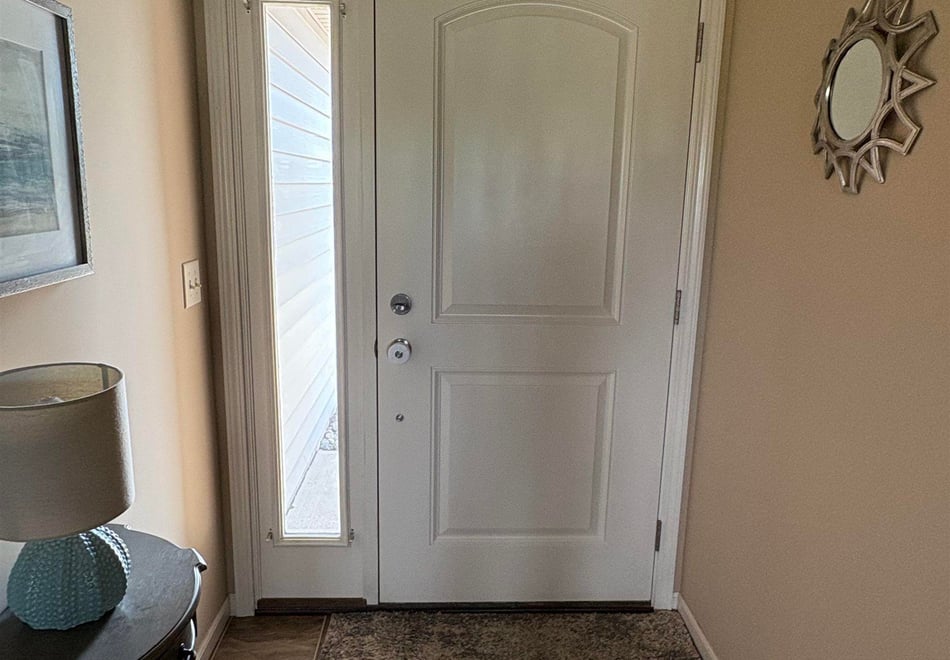Contact Realtor
$244,900
-
Listing ID:202526290
-
Type:Site-Built Home
-
Year Built:2016
-
Lot Size:0.3 acres
-
Garage:2
-
HOA Fee:$56 / Annually
Description
Motivated Seller!! IMMEDIATE POSSESSION! Welcome Home! This beautifully designed 3-bedroom, 2-bath home offers 1,448 square feet of comfortable living space with a spacious open-concept layout perfect for modern living. Located in a neighborhood close to schools and town, this property features a two-car attached garage, fresh paint in many areas, and stunning chamfer ceiling in the great room that add architectural flair. The kitchen includes a pantry for added storage, while the primary suite boasts a walk-in closet and a walk-in shower. Enjoy outdoor living on the covered porch overlooking a nicely sized backyard with gorgeous landscaping. Other features Include: Gas F/A, C/A, Heated Garage and More. Don’t miss your chance to own this move-in ready gem in a fantastic location!
Amenities
- Ceiling Fan(s)
- Ceilings-Vaulted
- Closet(s) Walk-in
- Countertops-Laminate
- Detector-Smoke
- Disposal
- Dryer Hook Up Gas/Elec
- Eat-In Kitchen
- Foyer Entry
- Garage Door Opener
- Kitchen Island
- Landscaped
- Open Floor Plan
- Porch Covered
- Range/Oven Hk Up Gas/Elec
Location
Schools
- School district: North Adams Community
- Elementary school: Bellmont
- Middle school: Bellmont
- High school: Bellmont
HWY 224 East - Turn Left onto Piqua Rd - Right on Bellmont Rd - Left into the addition - Home is on the left
Interior Features
Bedrooms & bathrooms
- Bedrooms: 3
- Bathrooms: 2
- Full bathrooms: 2
- Half Bathrooms: 0
Living/Great Room
- Level: Main
Dining Room
- Level: Main
Kitchen
- Level: Main
1st Bedroom
- Level: Main
2nd Bedroom
- Level: Main
3rd Bedroom
- Level: Main
Heating
- Gas
- Forced Air
Cooling
- Central Air
Sale Includes
- Dishwasher
- Microwave
- Water Heater Electric
Features
- Basement: Slab
Interior Area
- Total sqft: 1,448
- Total finished sqft: 1,448
- Finished above ground sqft: 1,448
- Finished below ground sqft: 0
Video & virtual tour
Property
Garage
- Type: Basement
- Spaces: 2
- Sqft: 462
Lot
- Size: 0.25 acres
- Dimensions: 86x130
- Features: Level
- Driveway Type: Concrete
Type, Style, & Exterior
- Type: Site-Built Home
- Style: One Story
- Exterior: Stone, Vinyl Siding
- Roof: Asphalt
- New Construction: No
- Year Built: 2016
Utilities
- Sewer: City
- Water: City
Taxes & Fees
- Annual Taxes: $2,289.00
- Association Dues: $56.00 / Annually
Listing Updated: September 15, 2025 at 2:04pm
Listed by: Lacey Caffee, Ideal REALTORS
IDX information provided by the Indiana Regional MLS.
IDX information is provided exclusively for personal, non-commercial use, and may not be used for any purpose other than to identify prospective properties consumers may be interested in purchasing. Information is deemed reliable but not guaranteed.

