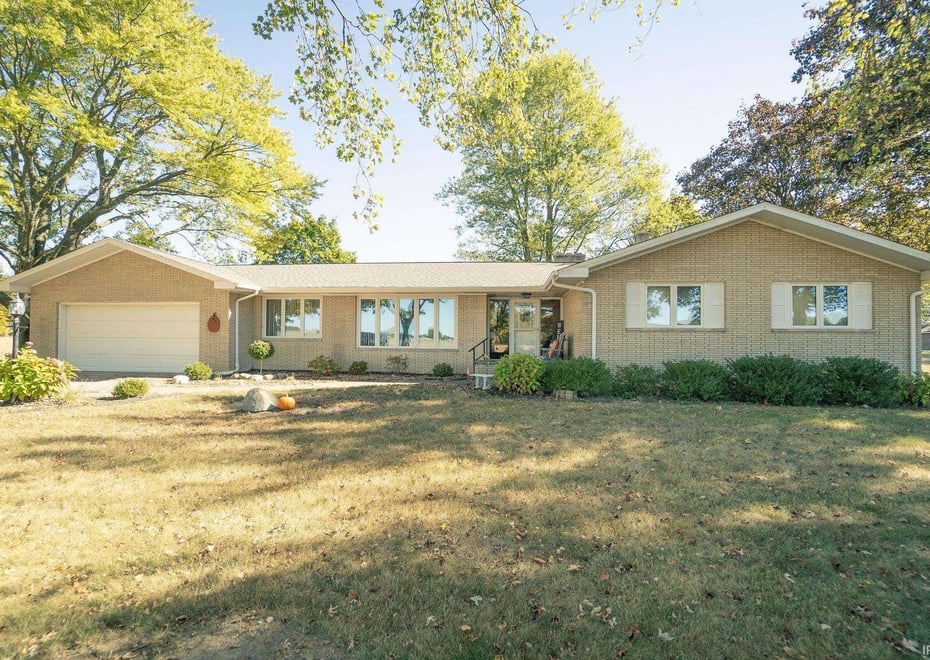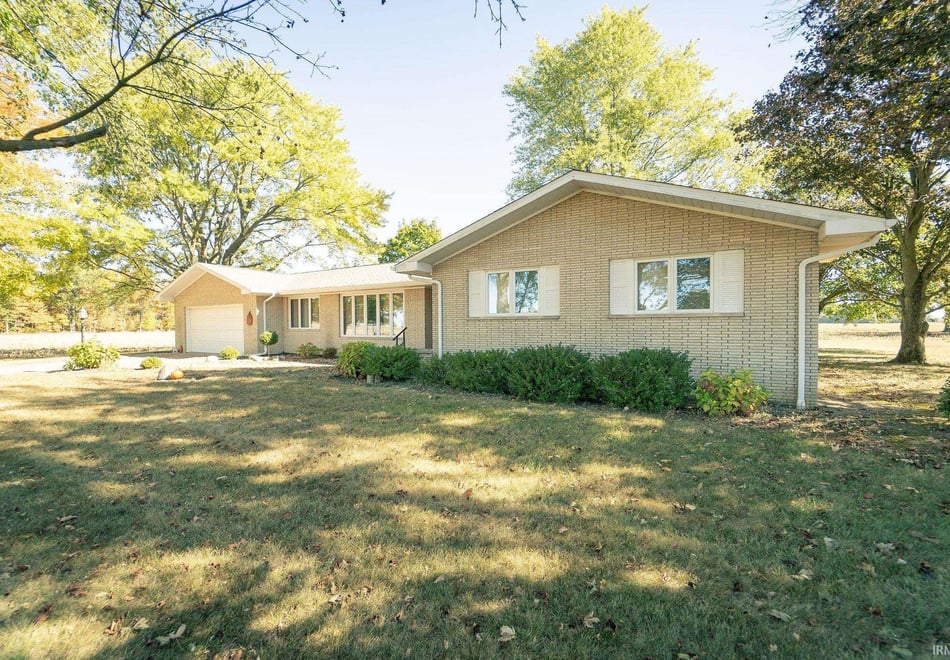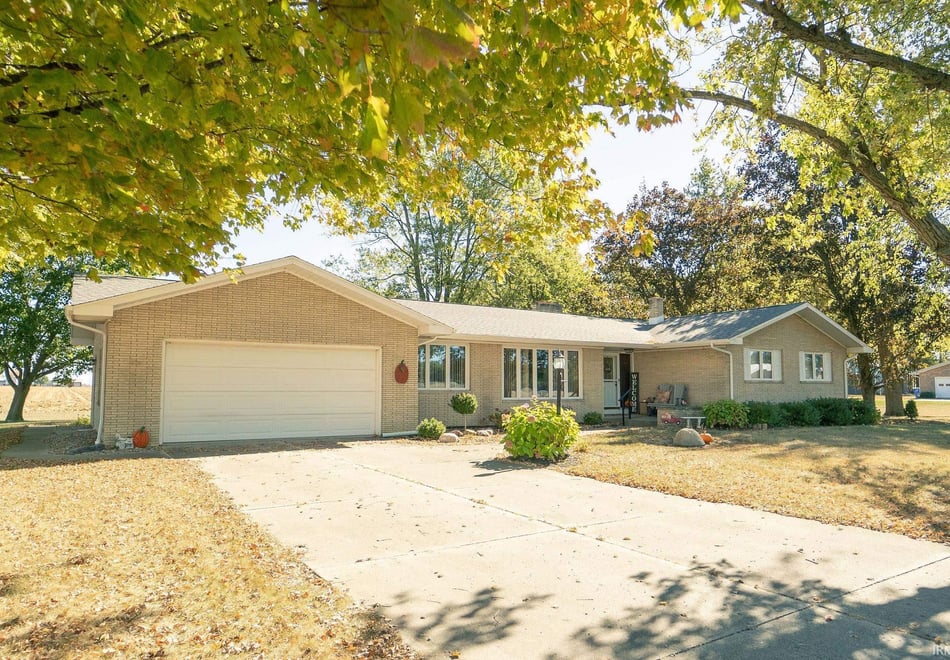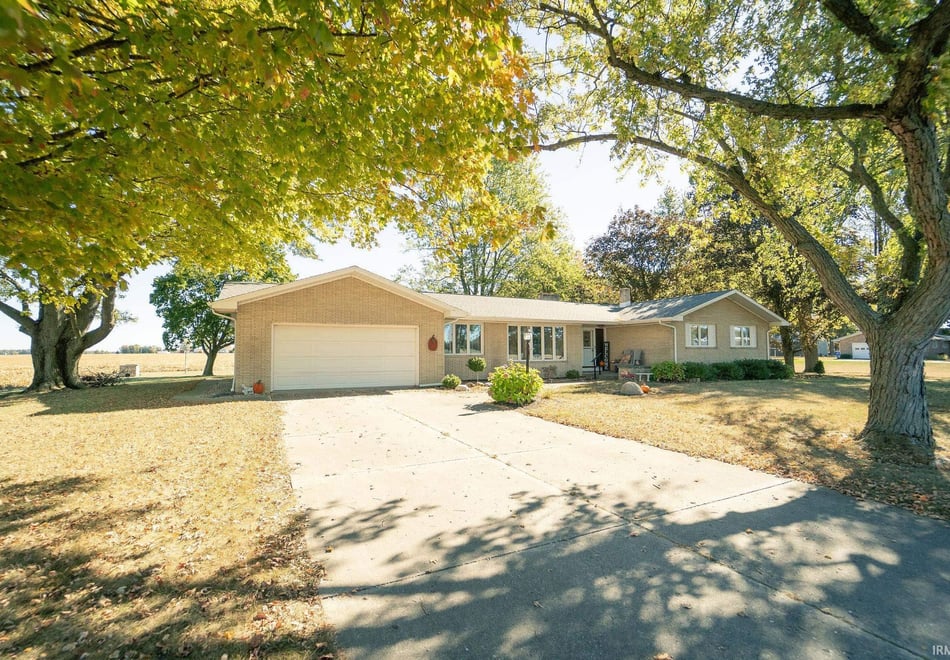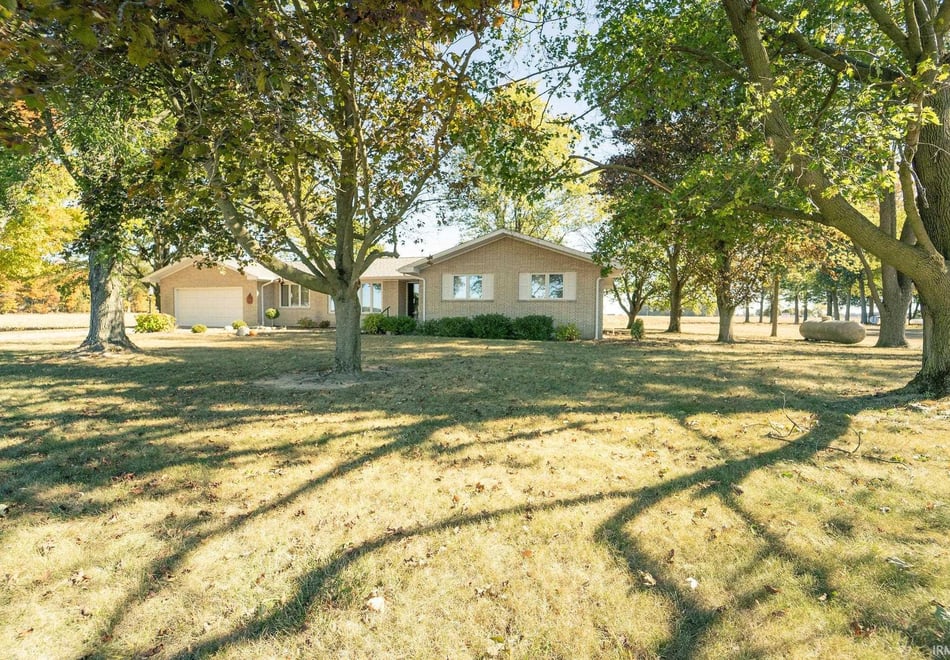Contact Realtor
$359,000
-
Listing ID:202542551
-
Type:Site-Built Home
-
Year Built:1962
-
Lot Size:1.3 acres
-
Garage:2
-
HOA Fee:--
Description
Custom Built Brick Ranch by a Local Builder for his own family! Current Seller is Second Owner. Located in Rural Ossian with Gorgeous Views of Sunrise's and Sunsets on 1.27 Acres in Norwell Schools. A Well Maintained Home Offers 3400 SQ FT of Living Space. Total Tear Off Roof in June 2025. 200 AMP Service. Kitchen Boasts Plentiful Cabinet Space and a Built-in Desk. All Appliances Stay but are Not Warranted. Bedrooms are Good Sized with the Primary Suite having Double Closets. The Main Floor Features a Large Living Room w/Built in Cabinet, Den w/Patio Door, and Family Room with Wood Burning Stone Fireplace & Built-in Bookshelves. The Finished Basement includes a 40x13 Rec-Room with Wood Burning Fireplace, 20x12 Room w/Laminate Floor & lots of Built-in Shelves, and a FULL 2nd Kitchen. Septic is being pumped in Oct. 2025. Propane Tank is Owned. Property Line to the South goes almost to the Neighbors Driveway.
Amenities
- Attic Pull Down Stairs
- Attic Storage
- Built-In Bookcase
- Built-in Desk
- Ceiling Fan(s)
- Chair Rail
- Countertops-Laminate
- Crown Molding
- Detector-Smoke
- Dryer Hook Up Gas
- Eat-In Kitchen
- Firepit
- Foyer Entry
- Garage Door Opener
- Landscaped
- Natural Woodwork
- Open Floor Plan
- Pocket Doors
- Range/Oven Hook Up Elec
- Stand Up Shower
- Tub/Shower Combination
- Main Level Bedroom Suite
- Formal Dining Room
- Main Floor Laundry
- Sump Pump
- Washer Hook-Up
Location
Schools
- School district: Northern Wells Community
- Elementary school: Ossian
- Middle school: Norwell
- High school: Norwell
South of Ossian to 900 N, turn L to 600 E, turn R home is on the left
Interior Features
Bedrooms & bathrooms
- Bedrooms: 3
- Bathrooms: 2
- Full bathrooms: 2
- Half Bathrooms: 0
Living/Great Room
- Level: Main
Dining Room
- Level: Main
Family Room
- Level: Main
Kitchen
- Level: Main
Den
- Level: Main
1st Bedroom
- Level: Main
2nd Bedroom
- Level: Main
3rd Bedroom
- Level: Main
Rec Room
- Level: Basement
Extra Room
- Level: Basement
Heating
- Gas
- Hot Water
Cooling
- Central Air
Sale Includes
- Dishwasher
- Microwave
- Refrigerator
- Washer
- Dryer-Gas
- Ice Maker
- Kitchen Exhaust Hood
- Oven-Gas
- Range-Gas
- Sump Pump
- Sump Pump+Battery Backup
- Water Heater Gas
- Water Softener-Owned
- Window Treatment-Blinds
Features
- Flooring: Carpet
- Basement: Crawl, Partial Basement
- Number of fireplaces: 2
- Fireplace features: Family Rm, Wood Burning, Basement
Interior Area
- Total sqft: 3,400
- Total finished sqft: 3,400
- Finished above ground sqft: 2,130
- Finished below ground sqft: 1,270
Video & virtual tour
Property
Garage
- Type: Attached
- Spaces: 2
- Sqft: 440
Lot
- Size: 1.27 acres
- Dimensions: 1.27 A
- Features: Level, Partially Wooded, 0-2.9999
- Driveway Type: Concrete, Stone
Features
- Fence: None
Type, Style, & Exterior
- Type: Site-Built Home
- Style: One Story
- Exterior: Aluminum, Brick
- Roof: Asphalt, Shingle
- New Construction: No
- Year Built: 1962
Utilities
- Sewer: Septic
- Water: Well
Taxes & Fees
- Annual Taxes: $1,870.84
Listing Updated: October 22, 2025 at 10:44am
Listed by: Beverly Grzych, BKM Real Estate
IDX information provided by the Indiana Regional MLS.
IDX information is provided exclusively for personal, non-commercial use, and may not be used for any purpose other than to identify prospective properties consumers may be interested in purchasing. Information is deemed reliable but not guaranteed.


