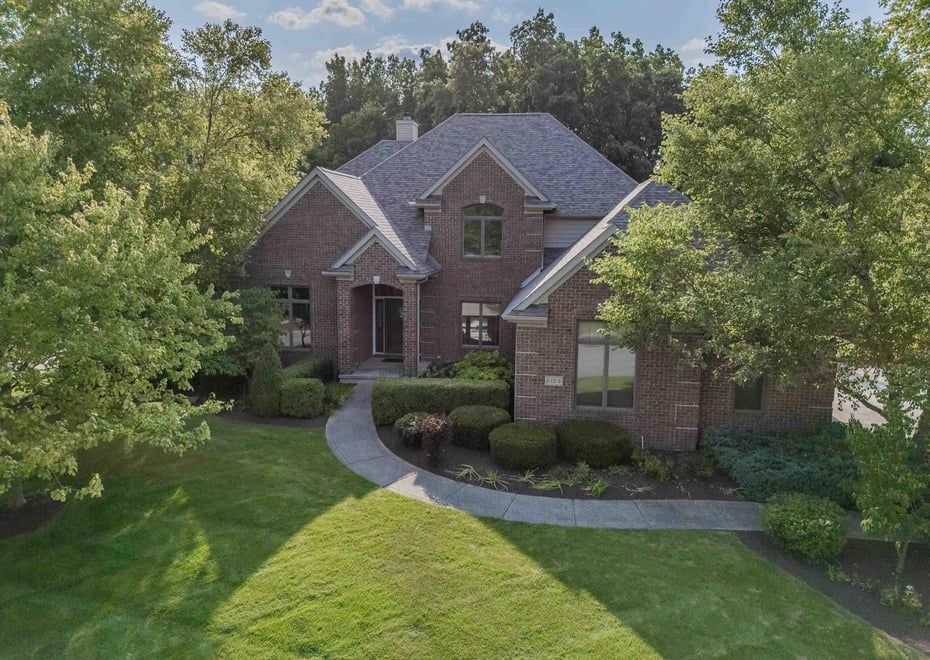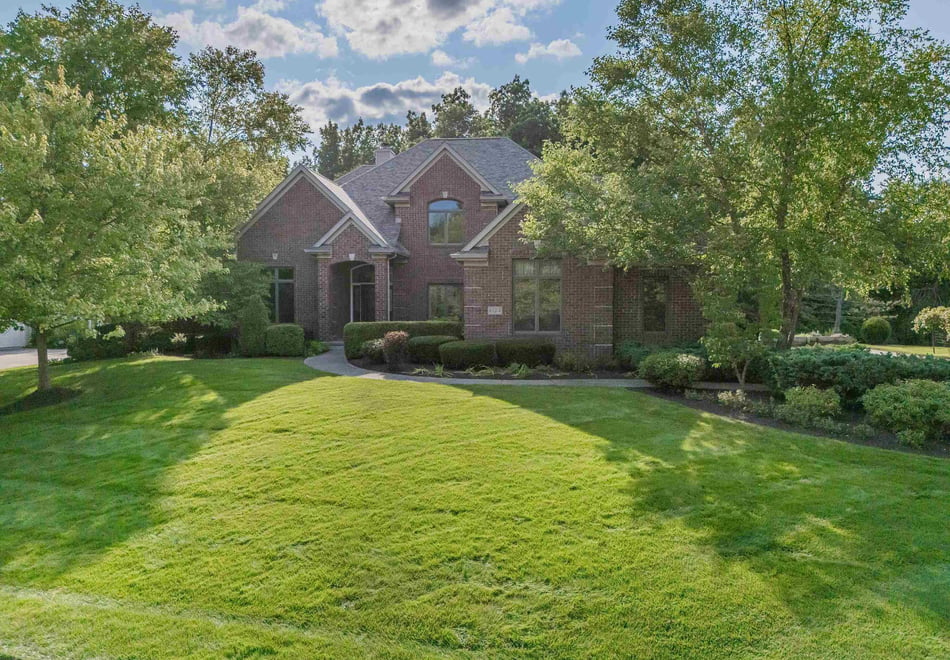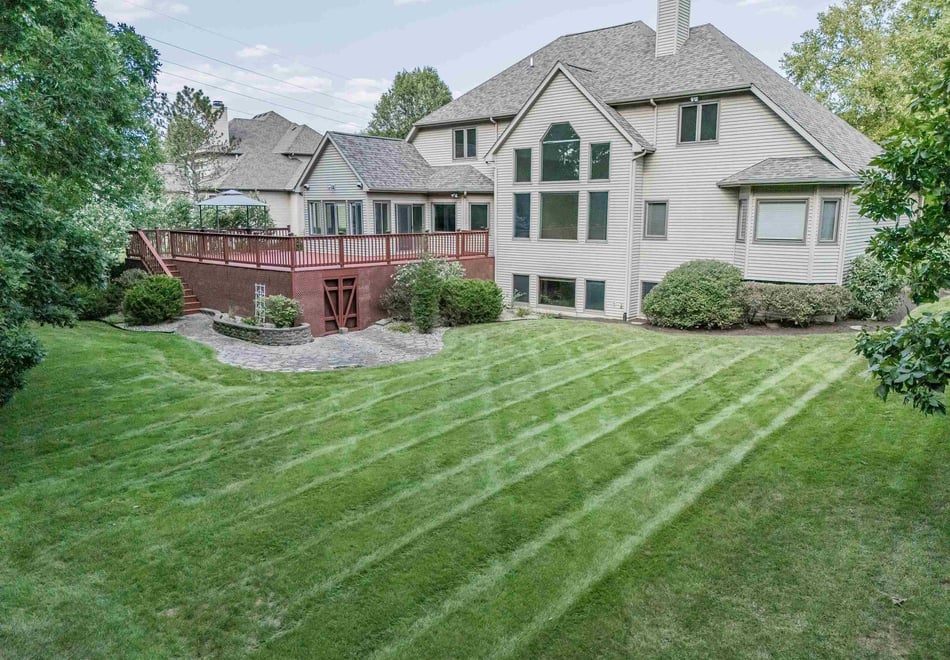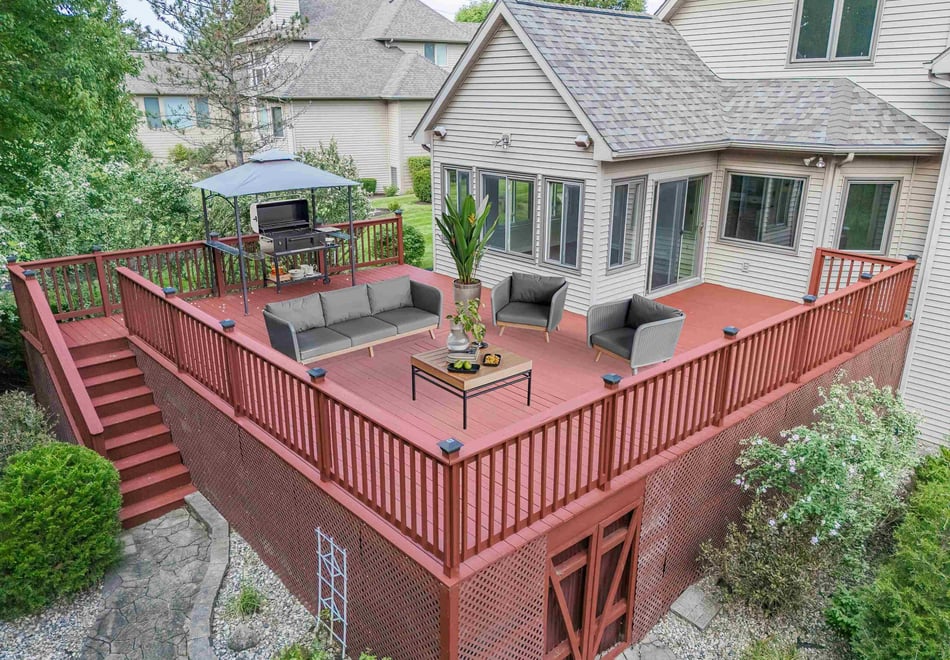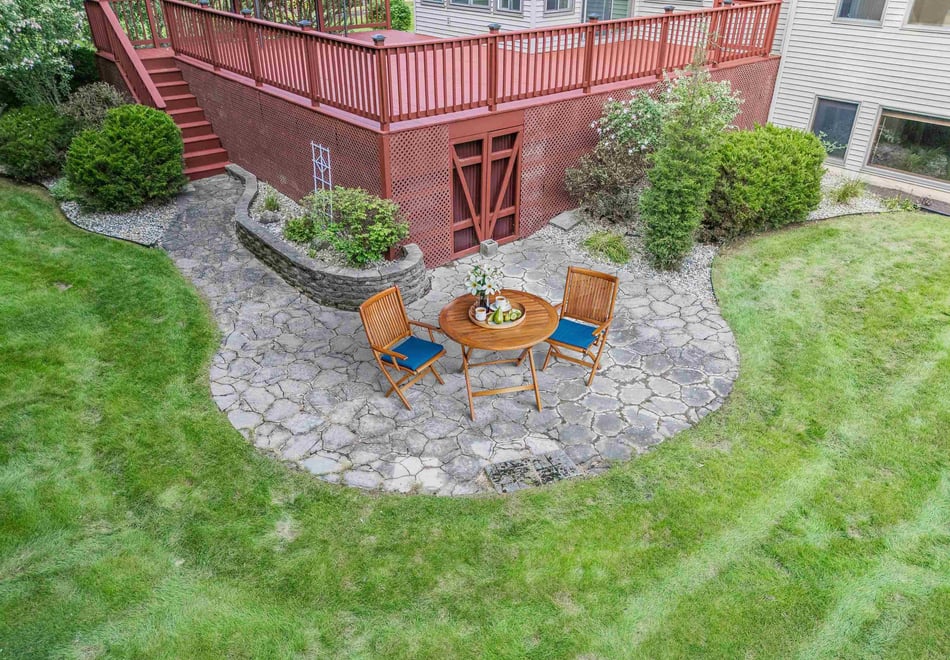Contact Realtor
$714,000
-
Listing ID:202531665
-
Type:Site-Built Home
-
Year Built:1999
-
Lot Size:0.6 acres
-
Garage:3
-
HOA Fee:$750 / Annually
Description
Your private retreat awaits-nestled at the end of a cul-de-sac with wooded views, charming stone walking path w/over 1/2 acre of outdoor living enjoyment! This impressive Southwest home offers close to 5,000 finished sq.ft! 5 bedrooms & 4 1/2 baths with lawn irrigation system. Many big ticket items taken care of: Newer roof, HVAC(s), windows replaced, water heater(s). (See Features Sheet for list of all!) Foyer with hardwood floors. Main floor office features oak built-ins and French doors. Two-story living room with floor to ceiling windows for stunning views, Stone fireplace and built-ins. Spacious kitchen, complete with a new dishwasher (2023) and touchless faucet, flows into a bright 4-season room with new windows—perfect for any season. Large main floor primary ensuite bedroom. Ensuite featured in Serenity Kitchen and Bath website, complete with heated floor, soaking tub, walk in glass shower. 3 bedrooms upstairs, ALL with walk in closets. Jack and Jill bath w/walk-in attic spaces. 3rd bedroom ensuite. Daylight basement with full kitchen, LARGE 5th bedroom/bath. Separate private entrance from garage and ample storage for hobbies.
Amenities
- Attic Storage
- Built-In Bookcase
- Built-in Desk
- Built-In Entertainment Ct
- Ceiling-9+
- Ceiling-Cathedral
- Ceiling-Tray
- Ceiling Fan(s)
- Closet(s) Walk-in
- Crown Molding
- Deck Open
- Detector-Smoke
- Disposal
- Dryer Hook Up Gas
- Foyer Entry
- Garage Door Opener
- Garden Tub
- Irrigation System
- Kitchen Island
- Landscaped
- Near Walking Trail
- Open Floor Plan
- Patio Open
- Pocket Doors
- Range/Oven Hook Up Gas
- Six Panel Doors
- Storm Doors
- Twin Sink Vanity
- Utility Sink
- Wet Bar
- Stand Up Shower
- Tub and Separate Shower
- Tub/Shower Combination
- Formal Dining Room
- Main Floor Laundry
- Sump Pump
- Washer Hook-Up
Location
Schools
- School district: MSD of Southwest Allen Cnty
- Elementary school: Lafayette Meadow
- Middle school: Summit
- High school: Homestead
Take Liberty Mills Road to Beaver Creek Ct. Turn LEFT on Sandy Creek Crossing, LEFT again onto Shady Creek Ct.
Interior Features
Bedrooms & bathrooms
- Bedrooms: 5
- Bathrooms: 5
- Full bathrooms: 4
- Half Bathrooms: 1
Living/Great Room
- Level: Main
Dining Room
- Level: Main
Family Room
- Level: Basement
Kitchen
- Level: Main
Den
- Level: Main
1st Bedroom
- Level: Main
2nd Bedroom
- Level: Upper
3rd Bedroom
- Level: Upper
4th Bedroom
- Level: Upper
5th Bedroom
- Level: Basement
Extra Room
- Level: Main
Heating
- Gas
- Forced Air
Cooling
- Central Air
Sale Includes
- Dishwasher
- Refrigerator
- Washer
- Dryer-Gas
- Humidifier
- Range-Gas
- Sump Pump
- Window Treatment-Blinds
Features
- Basement: Daylight, Full Basement, Finished
- Number of fireplaces: 1
- Fireplace features: Living/Great Rm
Interior Area
- Total sqft: 5,918
- Total finished sqft: 4,845
- Finished above ground sqft: 3,513
- Finished below ground sqft: 1,332
Video & virtual tour
Property
Garage
- Type: Attached
- Spaces: 3
- Sqft: 704
Lot
- Size: 0.57 acres
- Dimensions: 117x213
- Features: Cul-De-Sac
- Driveway Type: Concrete
Type, Style, & Exterior
- Type: Site-Built Home
- Style: Two Story
- Exterior: Brick, Vinyl Siding
- Roof: Asphalt
- New Construction: No
- Year Built: 1999
Utilities
- Sewer: Public
- Water: Public
Taxes & Fees
- Annual Taxes: $6,064.82
- Association Dues: $750.00 / Annually
Listing Updated: September 08, 2025 at 4:38pm
Listed by: Renae Kollen, American Dream Team Real Estate Brokers (Cell: 317-407-9221)
IDX information provided by the Indiana Regional MLS.
IDX information is provided exclusively for personal, non-commercial use, and may not be used for any purpose other than to identify prospective properties consumers may be interested in purchasing. Information is deemed reliable but not guaranteed.

