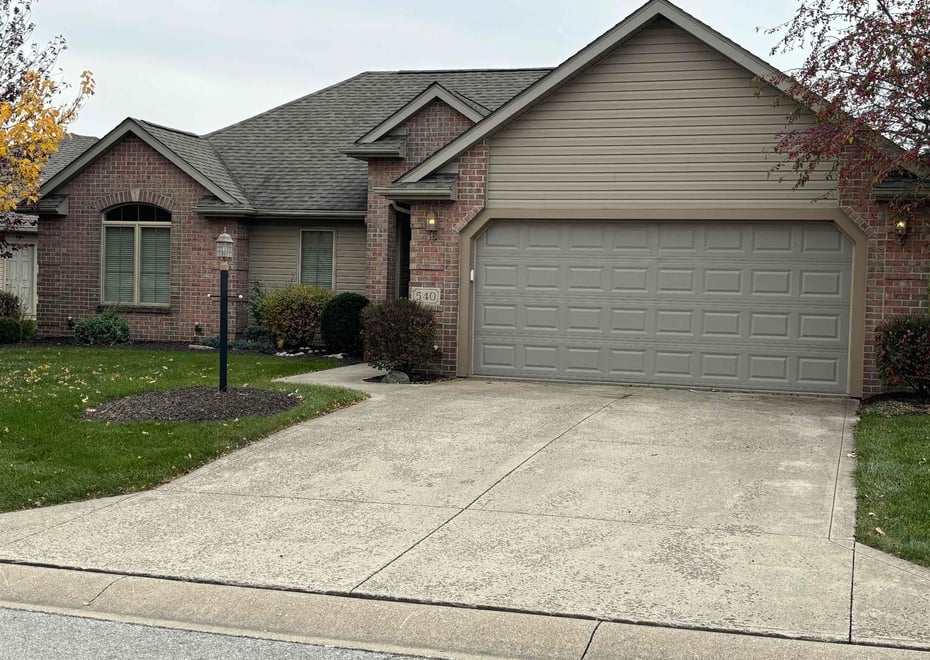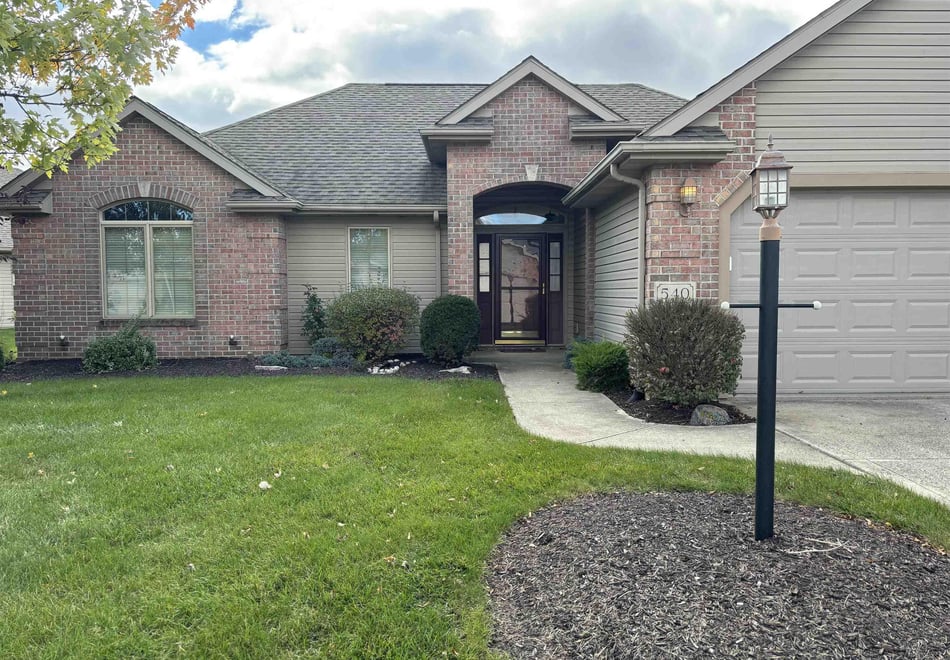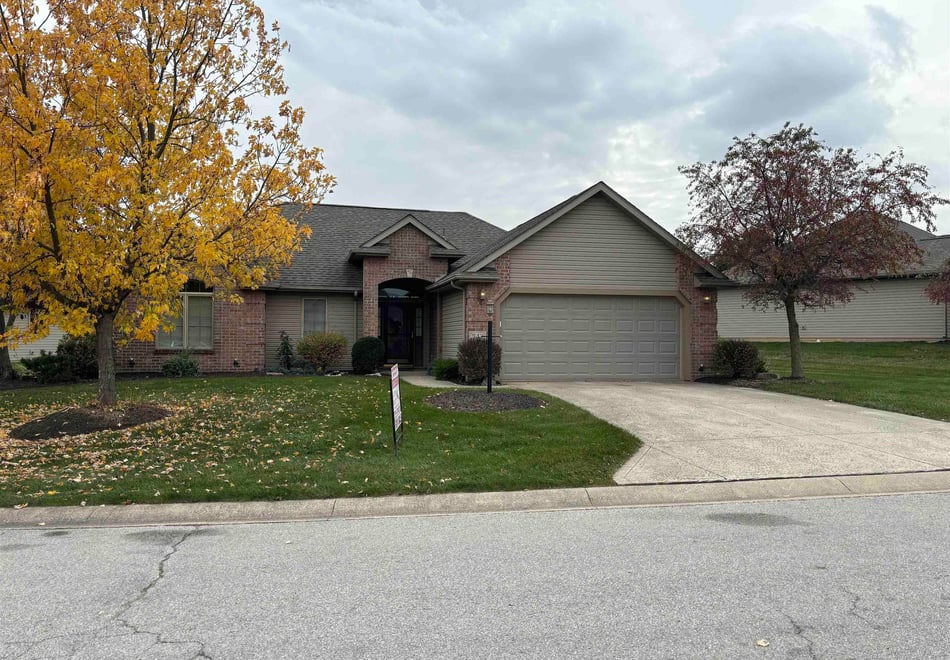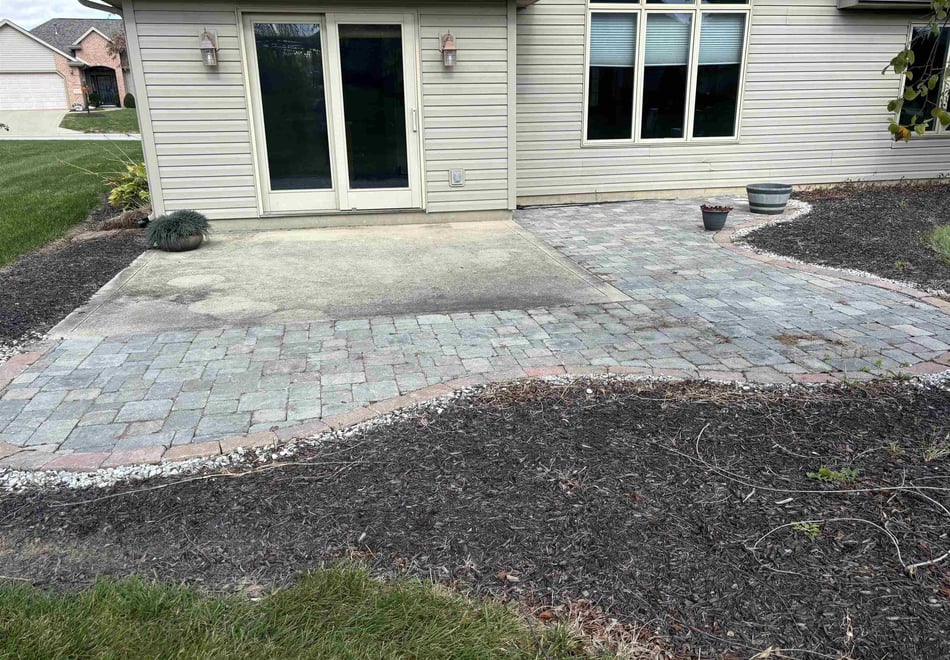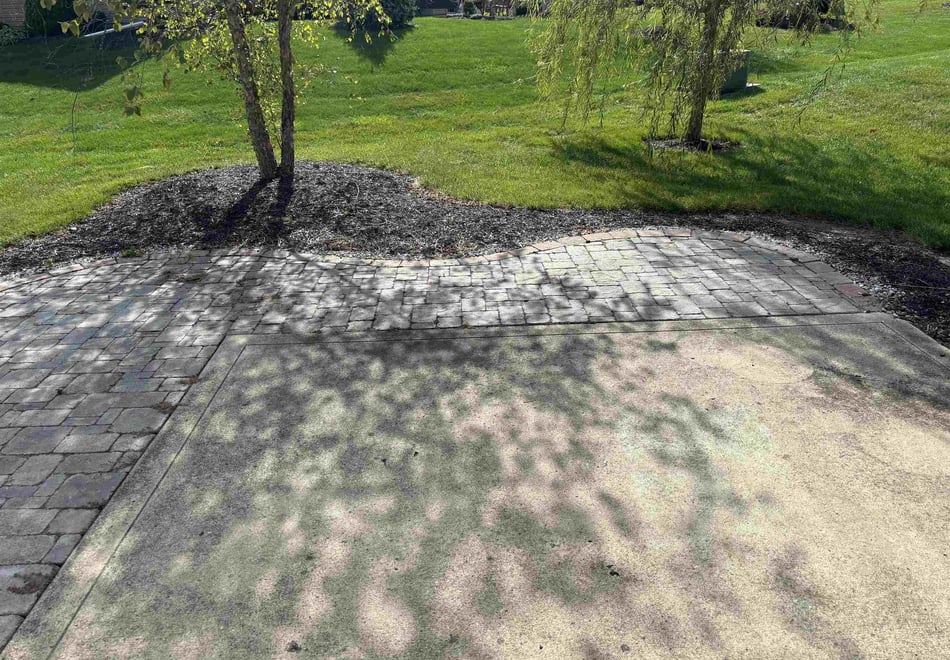Contact Realtor
Pending
$250,000
540 Cricketeer Court, Bluffton, IN 46714
2
beds
2
baths
1,321
sqft
-
Listing ID:202440694
-
Type:Condo/Villa
-
Year Built:2001
-
Lot Size:0.2 acres
-
Garage:2
-
HOA Fee:$140 / Monthly
Listed by: Lorie Bauermeister, Krueckeberg Auction And Realty
Description
This villa is a beautiful place to land for later in life living. Vaulted and trayed ceilings add such a stunning look as you step into your future home. The Owners have expanded the back patio for entertaining as well as heat to the garage. It also has been freshened up with new paint and carpet. You can enjoy more of your time doing the things you love to do as your lawn will be takin care of, landscaping will be manicured and snow will be removed by someone other than yourself. Please call your Realtor today for your showing so you do not miss out on this opportunity.
Amenities
- Attic Pull Down Stairs
- Attic Storage
- Cable Available
- Ceiling-Tray
- Ceiling Fan(s)
- Ceilings-Vaulted
- Closet(s) Walk-in
- Countertops-Laminate
- Detector-Smoke
- Disposal
- Dryer Hook Up Electric
- Eat-In Kitchen
- Foyer Entry
- Garage Door Opener
- Jet Tub
- Kitchen Island
- Landscaped
- Patio Open
- Porch Covered
- Range/Oven Hook Up Elec
- Storm Doors
- Twin Sink Vanity
- Stand Up Shower
- Tub/Shower Combination
- Garage-Heated
- Main Floor Laundry
- Garage Utilities
Location
Subdivision: Bell Brook / Bellbrook
Schools
- School district: Northern Wells Community
- Elementary school: Lancaster Central
- Middle school: Norwell
- High school: Norwell
Directions
Hwy 1 to Dustman Rd. East on Dustman Rd. to Hollendale, left to Cricketeer.
Interior Features
Bedrooms & bathrooms
- Bedrooms: 2
- Bathrooms: 2
- Full bathrooms: 2
- Half Bathrooms: 0
Living/Great Room
- Level: Main
Dining Room
- Level: Main
Kitchen
- Level: Main
1st Bedroom
- Level: Main
2nd Bedroom
- Level: Main
Heating
- Gas
- Forced Air
Cooling
- Central Air
Sale Includes
- Dishwasher
- Microwave
- Refrigerator
- Washer
- Window Treatments
- Dryer-Electric
- Oven-Electric
- Range-Electric
- Water Heater Gas
- Water Softener-Owned
Features
- Flooring: Carpet, Laminate, Tile
- Basement: Slab
Interior Area
- Total sqft: 1,321
- Total finished sqft: 1,321
- Finished above ground sqft: 1,321
- Finished below ground sqft: 0
Video & virtual tour
Property
Garage
- Type: Attached
- Spaces: 2
- Sqft: 462
Lot
- Size: 0.23 acres
- Dimensions: 91 X 110
- Features: Cul-De-Sac, Irregular, Level
- Driveway Type: Concrete
Type, Style, & Exterior
- Type: Condo/Villa
- Style: One Story
- Exterior: Brick, Vinyl Siding
- Roof: Asphalt
- New Construction: No
- Year Built: 2001
Utilities
- Sewer: City, Other
- Water: City, Other
Taxes & Fees
- Annual Taxes: $1,745.00
- Association Dues: $140.00 / Monthly
Last IDX refresh: August 02, 2025 at 4:00pm
Listing Updated: July 24, 2025 at 7:08pm
Listed by: Lorie Bauermeister, Krueckeberg Auction And Realty
IDX information provided by the Indiana Regional MLS.
IDX information is provided exclusively for personal, non-commercial use, and may not be used for any purpose other than to identify prospective properties consumers may be interested in purchasing. Information is deemed reliable but not guaranteed.
Listing Updated: July 24, 2025 at 7:08pm
Listed by: Lorie Bauermeister, Krueckeberg Auction And Realty
IDX information provided by the Indiana Regional MLS.
IDX information is provided exclusively for personal, non-commercial use, and may not be used for any purpose other than to identify prospective properties consumers may be interested in purchasing. Information is deemed reliable but not guaranteed.


