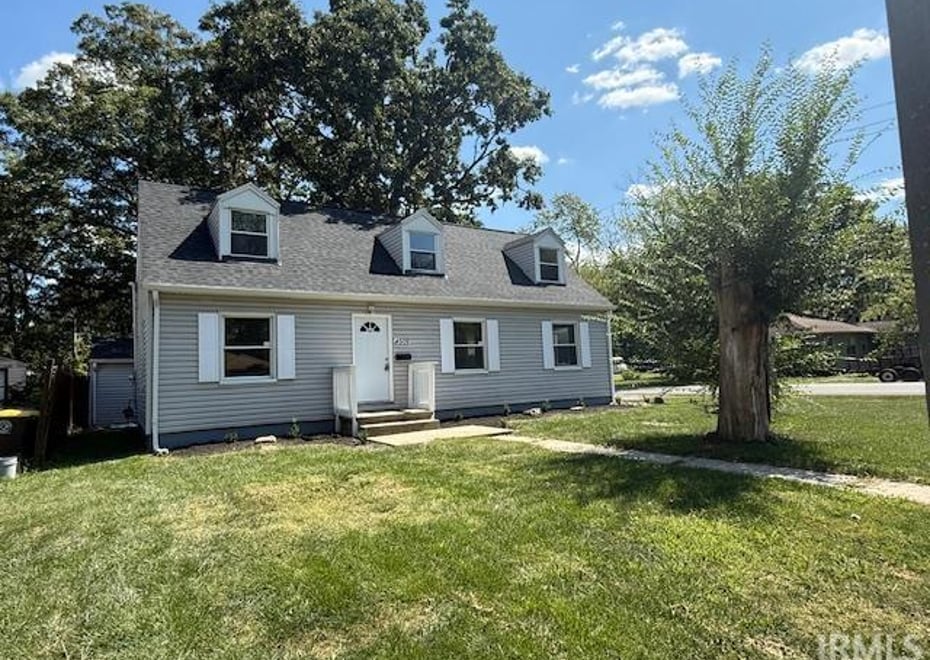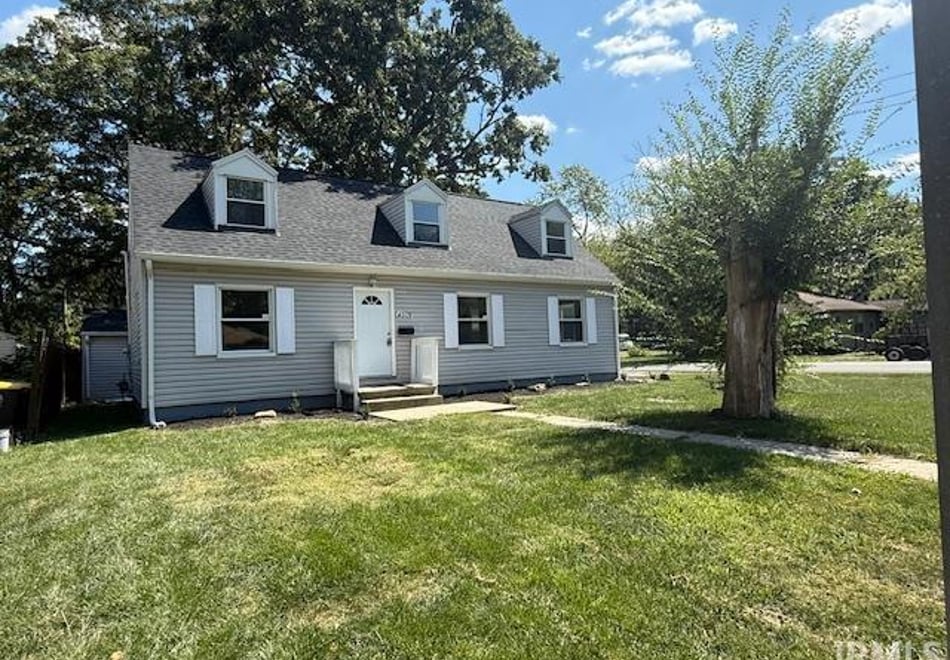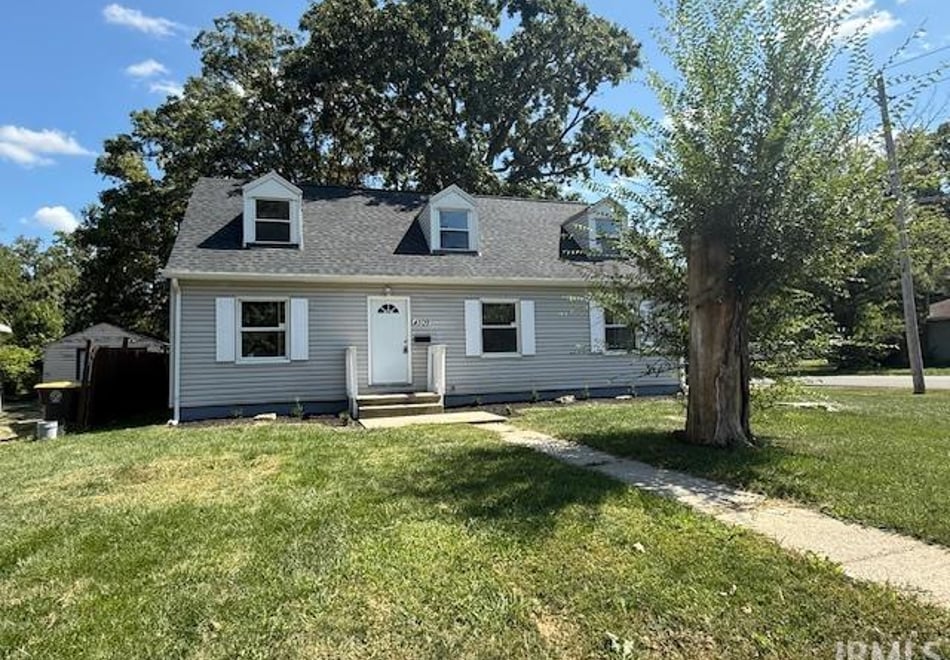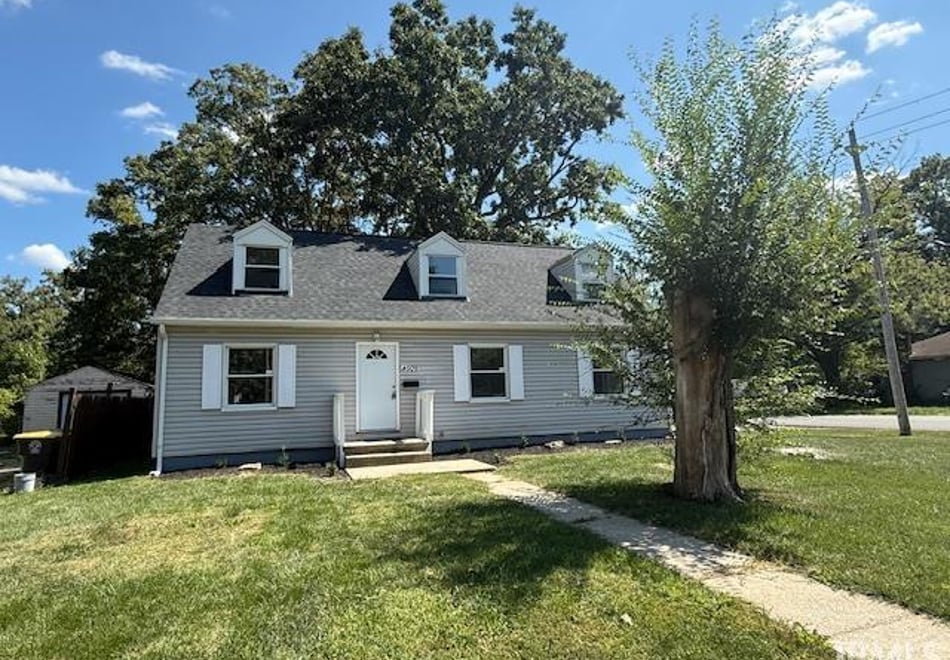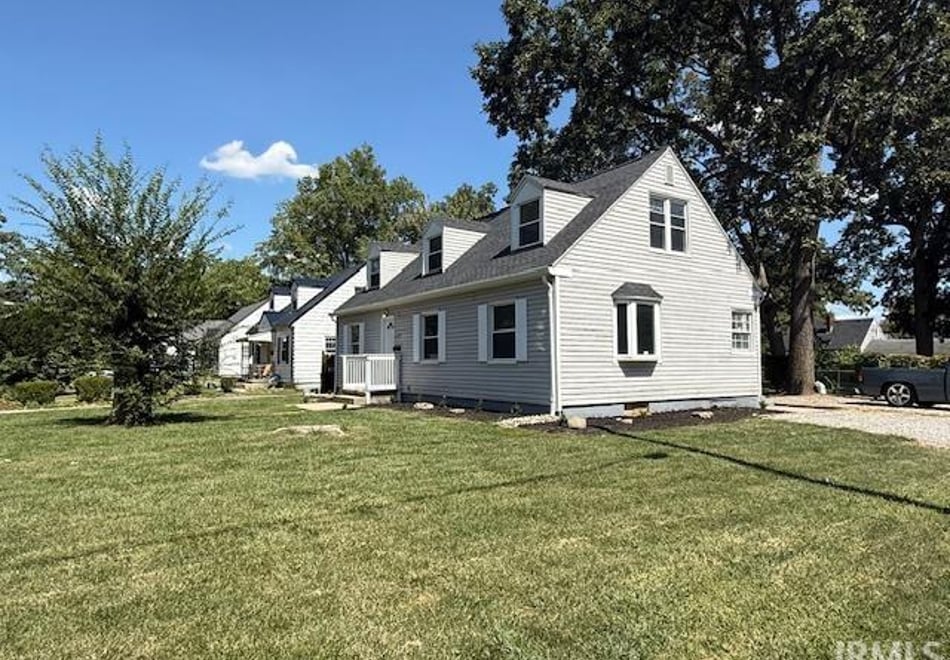Contact Realtor
$158,000
-
Listing ID:202535623
-
Type:Site-Built Home
-
Year Built:1950
-
Lot Size:0.2 acres
-
Garage:1
-
HOA Fee:--
Description
Spacious 4-bedroom, 2-bathroom home with 1,990 sq ft of livable space, perfectly set on a corner lot! This property offers 2 bedrooms and 1 full bath on the main floor and 2 bedrooms and 1/2 bathroom upstairs, providing flexible living arrangements for any household. The main level features a comfortable living room, formal dining room, breakfast room, and kitchen. A full unfinished basement includes a utility room plus washer and dryer connections, giving you plenty of storage potential. Additional highlights include central air, gas forced air heat, and a detached 1-car garage. Enjoy the great fenced backyard, perfect for outdoor activities or pets. Selling as-is, this home is ready for your personal touch and updates. Don’t miss the opportunity to own a spacious property with excellent potential!
Location
Schools
- School district: East Allen County
- Elementary school: Southwick
- Middle school: Prince Chapman
- High school: New Haven
FOLLOW GPS
Interior Features
Bedrooms & bathrooms
- Bedrooms: 4
- Bathrooms: 2
- Full bathrooms: 1
- Half Bathrooms: 1
Living/Great Room
- Level: Main
Dining Room
- Level: Main
Kitchen
- Level: Main
Breakfast Room
- Level: Main
1st Bedroom
- Level: Main
2nd Bedroom
- Level: Main
3rd Bedroom
- Level: Upper
4th Bedroom
- Level: Upper
Heating
- Gas
Cooling
- Central Air
Sale Includes
- Refrigerator
- Kitchen Exhaust Hood
- Oven-Electric
- Range-Electric
Features
- Basement: Full Basement
Interior Area
- Total sqft: 1,990
- Total finished sqft: 1,990
- Finished above ground sqft: 1,600
- Finished below ground sqft: 390
Video & virtual tour
Property
Garage
- Type: Detached
- Spaces: 1
- Sqft: 308
Lot
- Size: 0.221 acres
- Dimensions: 65X148
- Features: Corner
Type, Style, & Exterior
- Type: Site-Built Home
- Style: Two Story
- Exterior: Vinyl Siding
- New Construction: No
- Year Built: 1950
Utilities
- Sewer: City
- Water: City
Taxes & Fees
- Annual Taxes: $2,918.00
Listing Updated: September 05, 2025 at 8:30pm
Listed by: Cecilia Espinoza, Realty of America LLC
IDX information provided by the Indiana Regional MLS.
IDX information is provided exclusively for personal, non-commercial use, and may not be used for any purpose other than to identify prospective properties consumers may be interested in purchasing. Information is deemed reliable but not guaranteed.

