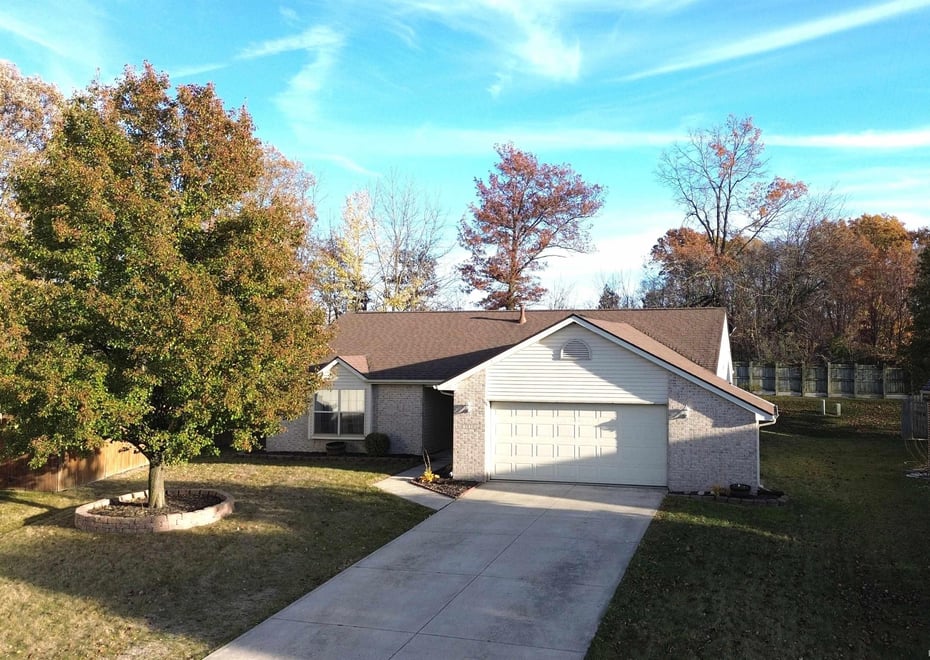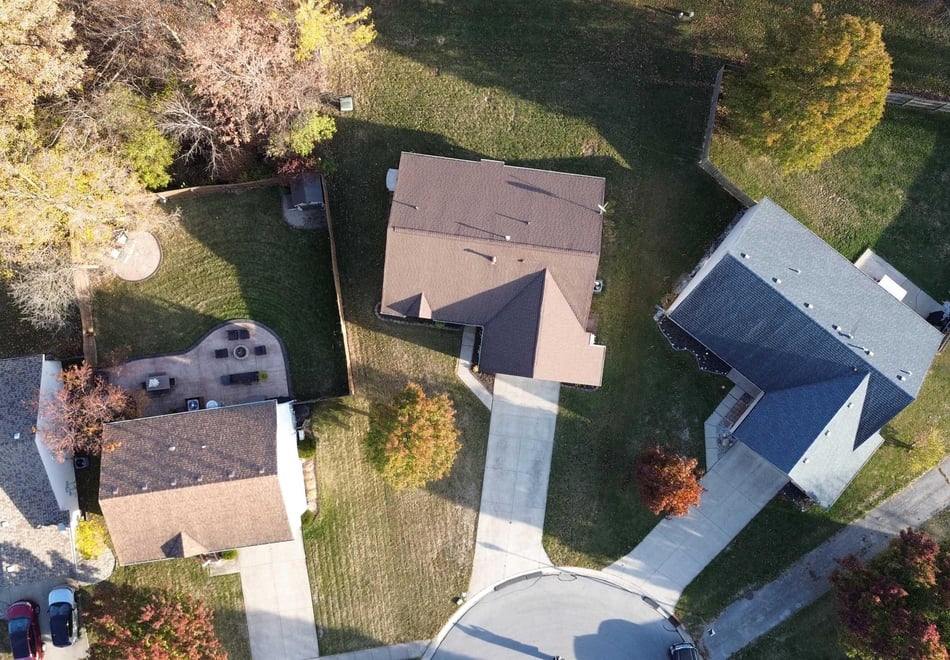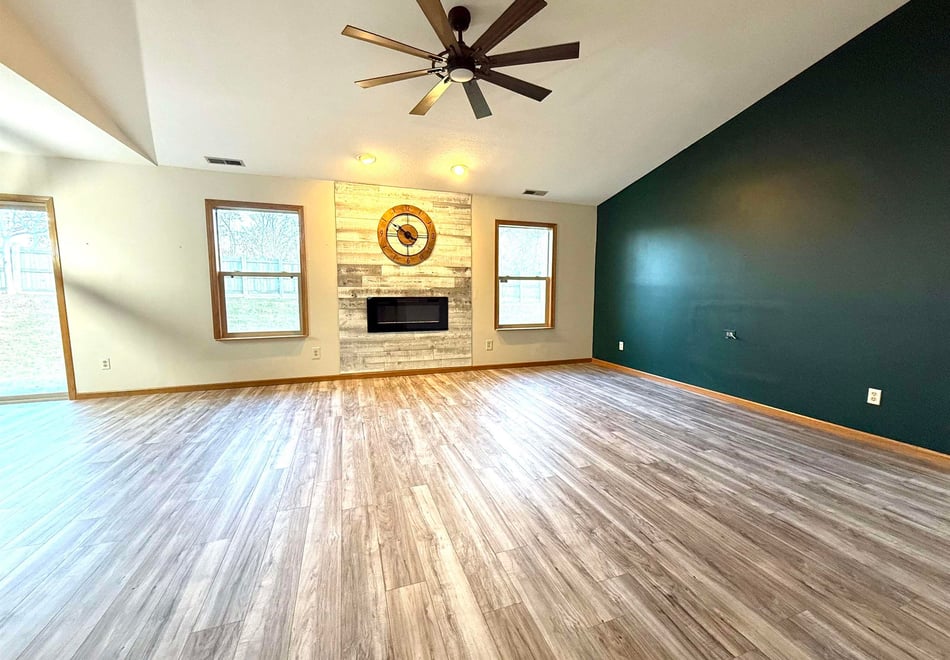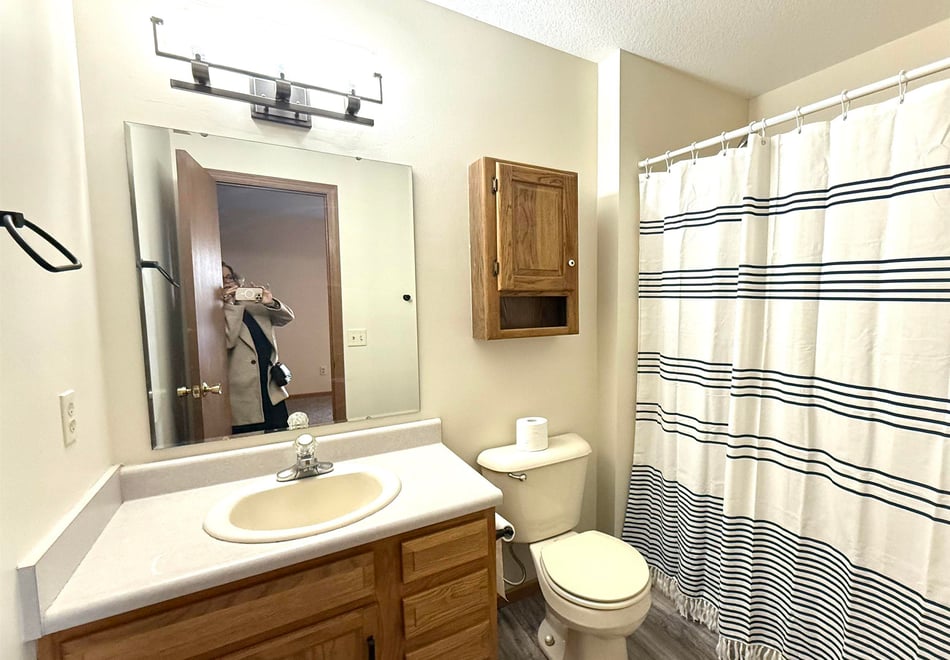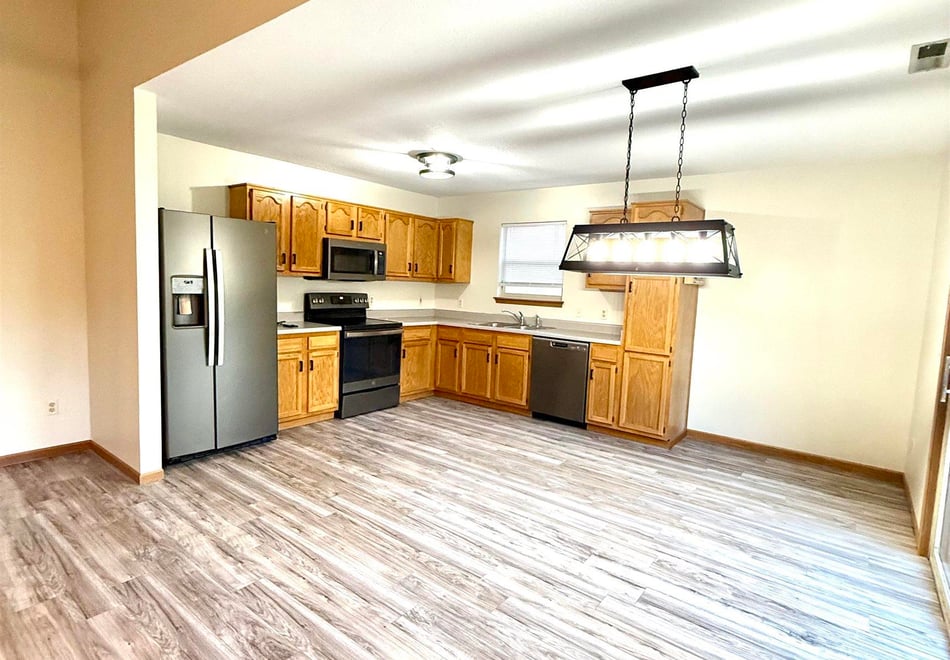Contact Realtor
$239,900
-
Listing ID:202545201
-
Type:Site-Built Home
-
Year Built:2001
-
Lot Size:0.2 acres
-
Garage:2
-
HOA Fee:--
Description
*Impressive Open Floor Plan & Quality Updates Throughout! * Experience comfort and style the moment you step into the welcoming 9x6 foyer of this beautifully updated home. The open-concept kitchen features newer luxury vinyl tile flooring, black stainless-steel appliances, and abundant cabinetry with an adjoining dining area — perfect for gatherings. The space flows seamlessly into the vaulted great room, complete with a modern fireplace and plenty of natural light. The spacious primary suite offers a window seat, large walk-in closet, linen closet, and private full bath. Bedrooms 2 and 3 are generously sized, each with their own walk-in closets. You’ll love the freshly painted interior in warm, welcoming colors, updated lighting, and new flooring throughout. The large utility room provides exceptional storage with three full sets of ceiling-height cabinets and a pantry-style shelving area. Mechanical updates give peace of mind — new AC, GFA furnace, and water heater (2024). The garage includes an 8x4 kickout, built-in shelving, and a floored attic for extra storage. Move-in ready and thoughtfully updated — this home is a must-see!
Amenities
- Closet(s) Walk-in
- Disposal
- Open Floor Plan
Location
Schools
- School district: Fort Wayne Community
- Elementary school: Price
- Middle school: Northwood
- High school: Northrop
Take Hillegas Rd to W California Rd, then turn south onto Kingsbrook Way and follow back to the cult-de-sac. Property will be to the left.
Interior Features
Bedrooms & bathrooms
- Bedrooms: 3
- Bathrooms: 2
- Full bathrooms: 2
- Half Bathrooms: 0
1st Bedroom
- Level: Main
2nd Bedroom
- Level: Main
3rd Bedroom
- Level: Main
Heating
- Gas
- Forced Air
Cooling
- Central Air
Sale Includes
- Dishwasher
- Microwave
- Oven-Electric
- Range-Electric
- Water Heater Gas
Features
- Basement: Slab
- Number of fireplaces: 1
- Fireplace features: Living/Great Rm
Interior Area
- Total sqft: 1,418
- Total finished sqft: 1,418
- Finished above ground sqft: 1,418
- Finished below ground sqft: 0
Video & virtual tour
Property
Garage
- Type: Attached
- Spaces: 2
- Sqft: 540
Lot
- Size: 0.2 acres
- Dimensions: 68x129
- Features: Cul-De-Sac
- Driveway Type: Concrete
Type, Style, & Exterior
- Type: Site-Built Home
- Style: One Story
- Exterior: Stone, Vinyl Siding
- Roof: Asphalt
- New Construction: No
- Year Built: 2001
Utilities
- Sewer: City, Fort Wayne City Utilities
- Water: City, Fort Wayne City Utilities
Taxes & Fees
- Annual Taxes: $2,644.40
Listing Updated: December 24, 2025 at 1:32pm
Listed by: Jennifer Gilbert, Ideal REALTORS
IDX information provided by the Indiana Regional MLS.
IDX information is provided exclusively for personal, non-commercial use, and may not be used for any purpose other than to identify prospective properties consumers may be interested in purchasing. Information is deemed reliable but not guaranteed.

