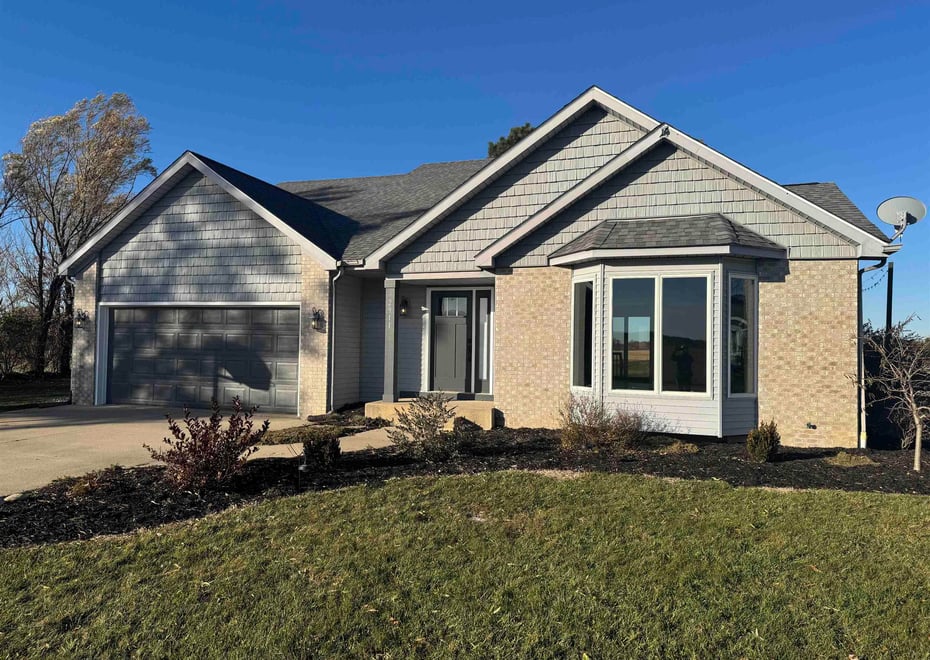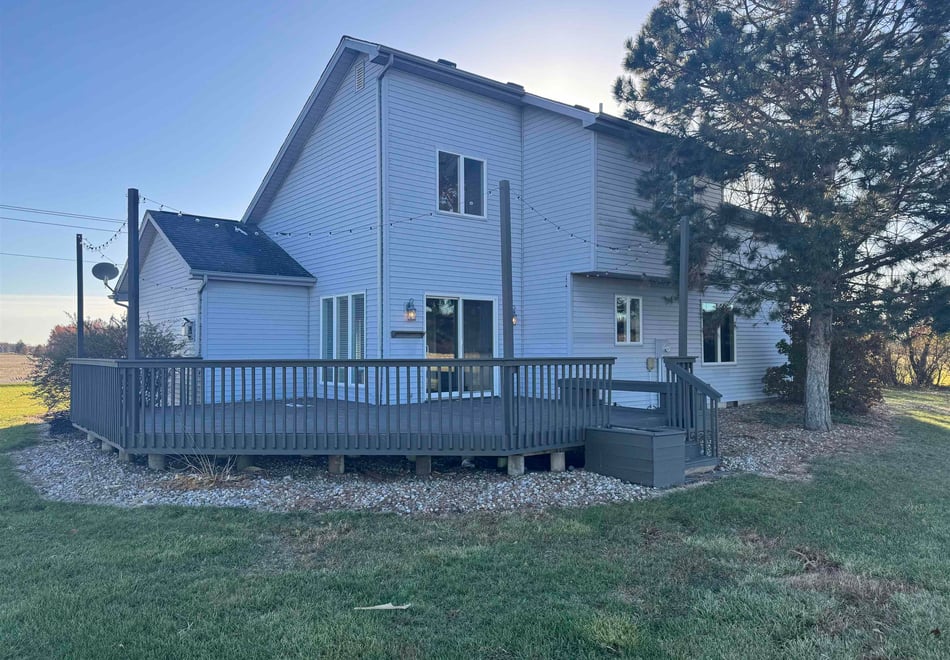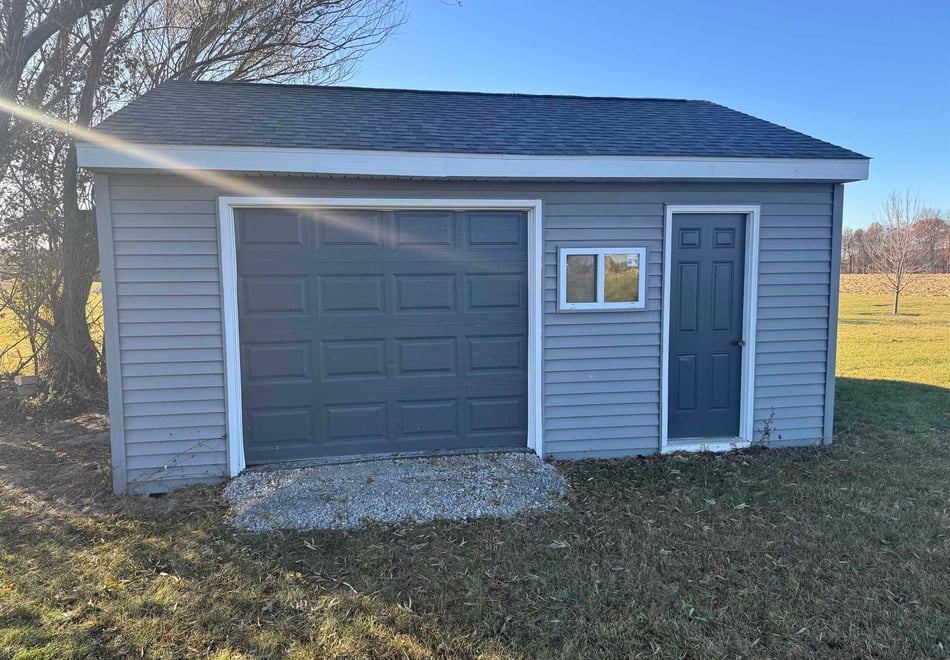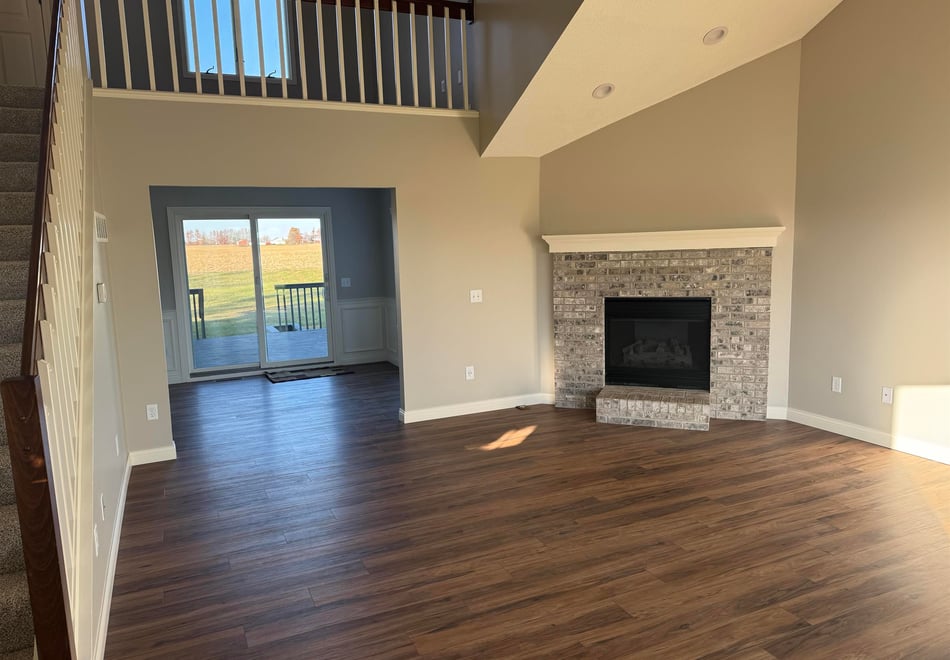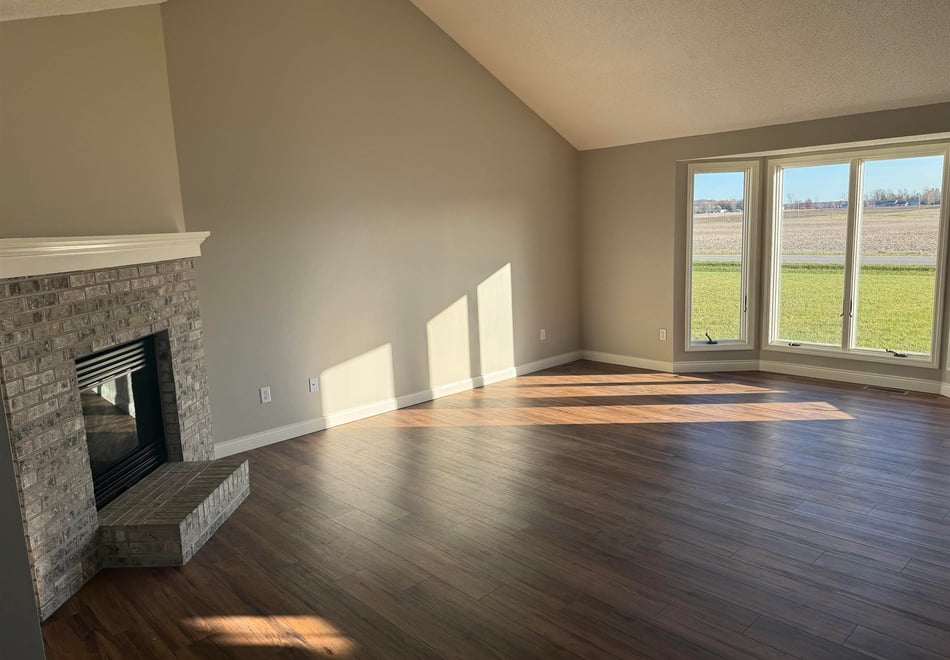Contact Realtor
Pending
$349,000
2911 E 700 North Road, Decatur, IN 46733
3
beds
3
baths
5,016
sqft
-
Listing ID:202546139
-
Type:Site-Built Home
-
Year Built:1996
-
Lot Size:1 acres
-
Garage:2
-
HOA Fee:--
Listed by: Mark Bixler, Ideal REALTORS
Description
Inside just remodeled and ready to move in condition!! Home has primary bedroom down and 2 bedrooms and loft up with full bath (2 1/2 baths total). Home has spacious kitchen, a direct vent fireplace, attached 2 car garage plus a detached 20.x16 storage building. Home also has a huge deck for entertaining. Home does have a family room in basement plus lots of storage, Softener, and a Hi-eff gas furnace.
Amenities
- Ceiling-Cathedral
- Ceiling Fan(s)
- Closet(s) Walk-in
- Countertops-Laminate
- Detector-Smoke
- Dryer Hook Up Electric
- Landscaped
- Open Floor Plan
- Pantry-Walk In
- Range/Oven Hook Up Elec
- Split Br Floor Plan
- Main Level Bedroom Suite
- Great Room
- Sump Pump
Location
Subdivision: Adam(s)
Schools
- School district: North Adams Community
- Elementary school: Bellmont
- Middle school: Bellmont
- High school: Bellmont
Directions
Tale 224 East to 200 East, turn north to next Cross Road, turn Right, to approx 1 1/2 mile, home on the left side of road
Interior Features
Bedrooms & bathrooms
- Bedrooms: 3
- Bathrooms: 3
- Full bathrooms: 2
- Half Bathrooms: 1
Living/Great Room
- Level: Main
Dining Room
- Level: Main
Family Room
- Level: Lower
Kitchen
- Level: Main
1st Bedroom
- Level: Main
2nd Bedroom
- Level: Upper
3rd Bedroom
- Level: Upper
Loft
- Level: Upper
Heating
- Gas
- Forced Air
- Heat Pump
- Propane Tank Rented
Cooling
- Heat Pump
Sale Includes
- Dishwasher
- Microwave
- Range-Electric
- Water Softener-Owned
Features
- Flooring: Carpet, Vinyl
- Basement: Crawl, Partial Basement, Partially Finished
- Number of fireplaces: 1
- Fireplace features: Living/Great Rm
Interior Area
- Total sqft: 5,016
- Total finished sqft: 2,458
- Finished above ground sqft: 1,700
- Finished below ground sqft: 758
Video & virtual tour
Property
Garage
- Type: Attached
- Spaces: 2
- Sqft: 460
Lot
- Size: 1 acres
- Dimensions: 173x257
- Features: Other
- Driveway Type: Aggregated, Concrete
Features
- Fence: None
Type, Style, & Exterior
- Type: Site-Built Home
- Style: One and Half Story
- Exterior: Brick, Vinyl Siding
- Roof: Asphalt
- New Construction: No
- Year Built: 1996
Utilities
- Sewer: City, Other
- Water: Well, Other
- Cable: DirectTV, Dish Network
Taxes & Fees
- Annual Taxes: $2,125.26
Last IDX refresh: December 06, 2025 at 9:00pm
Listing Updated: November 23, 2025 at 11:39am
Listed by: Mark Bixler, Ideal REALTORS
IDX information provided by the Indiana Regional MLS.
IDX information is provided exclusively for personal, non-commercial use, and may not be used for any purpose other than to identify prospective properties consumers may be interested in purchasing. Information is deemed reliable but not guaranteed.
Listing Updated: November 23, 2025 at 11:39am
Listed by: Mark Bixler, Ideal REALTORS
IDX information provided by the Indiana Regional MLS.
IDX information is provided exclusively for personal, non-commercial use, and may not be used for any purpose other than to identify prospective properties consumers may be interested in purchasing. Information is deemed reliable but not guaranteed.

