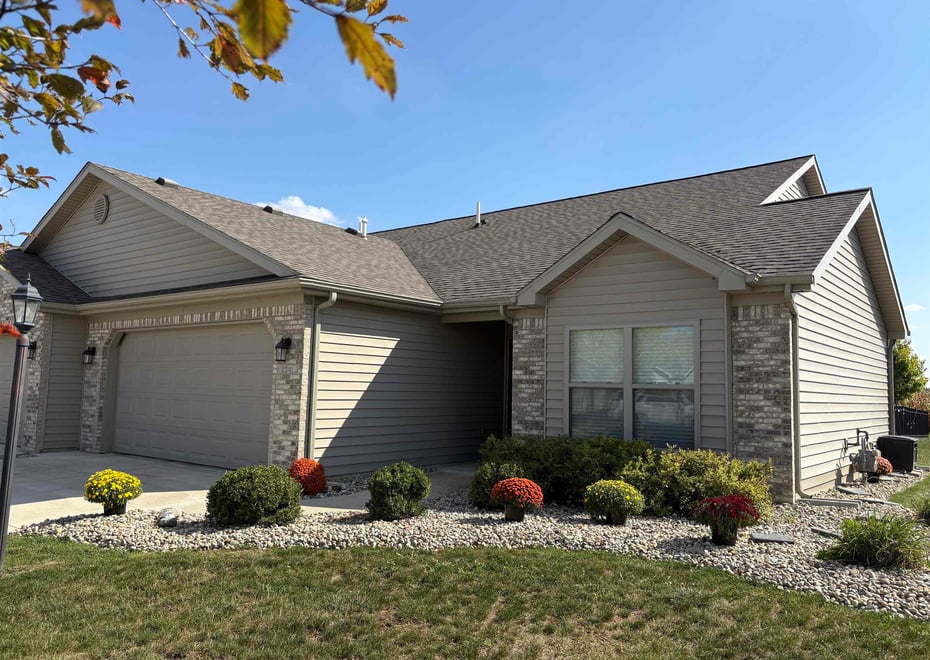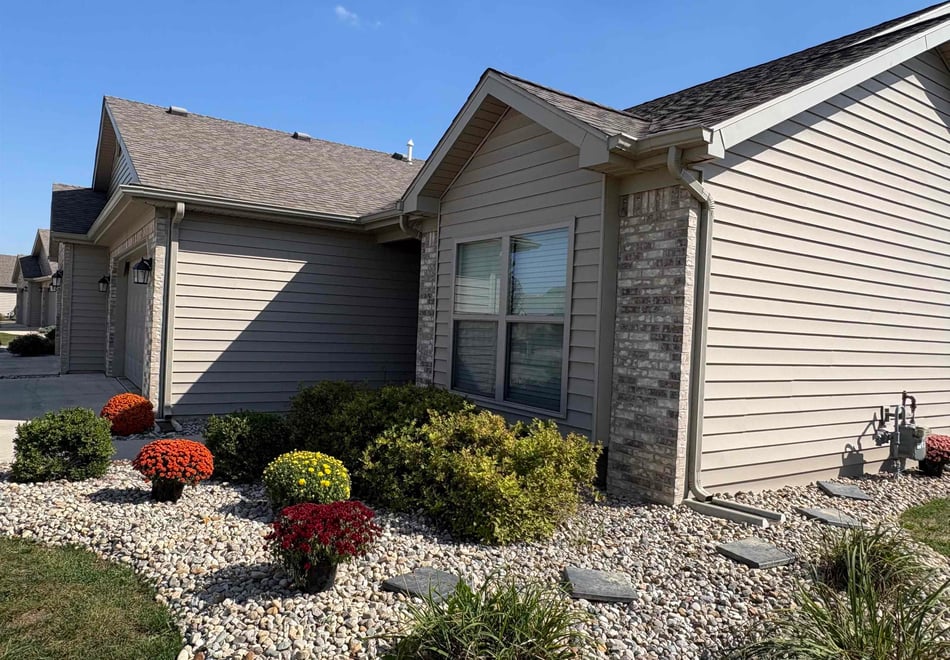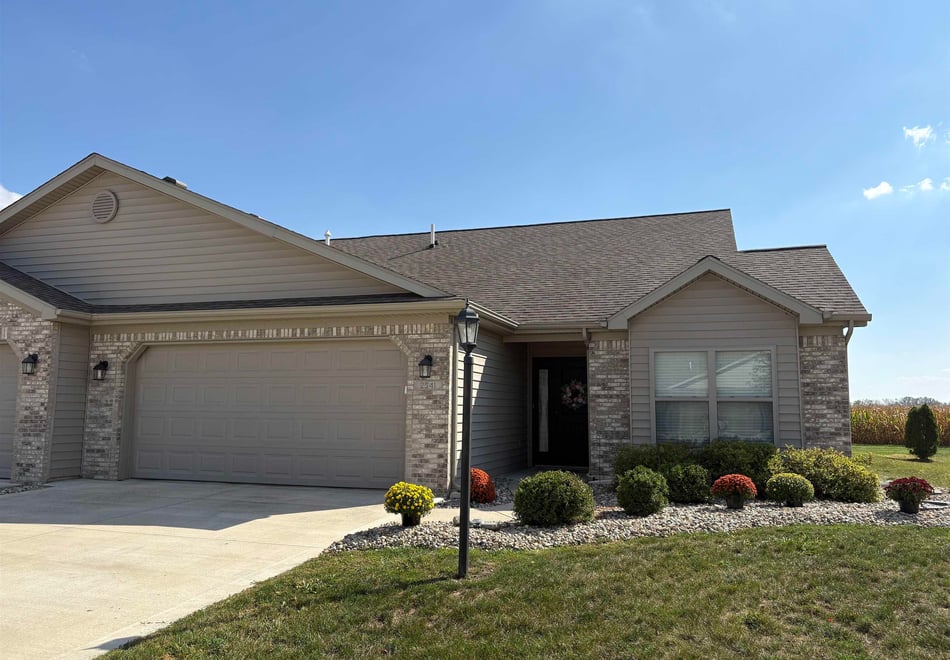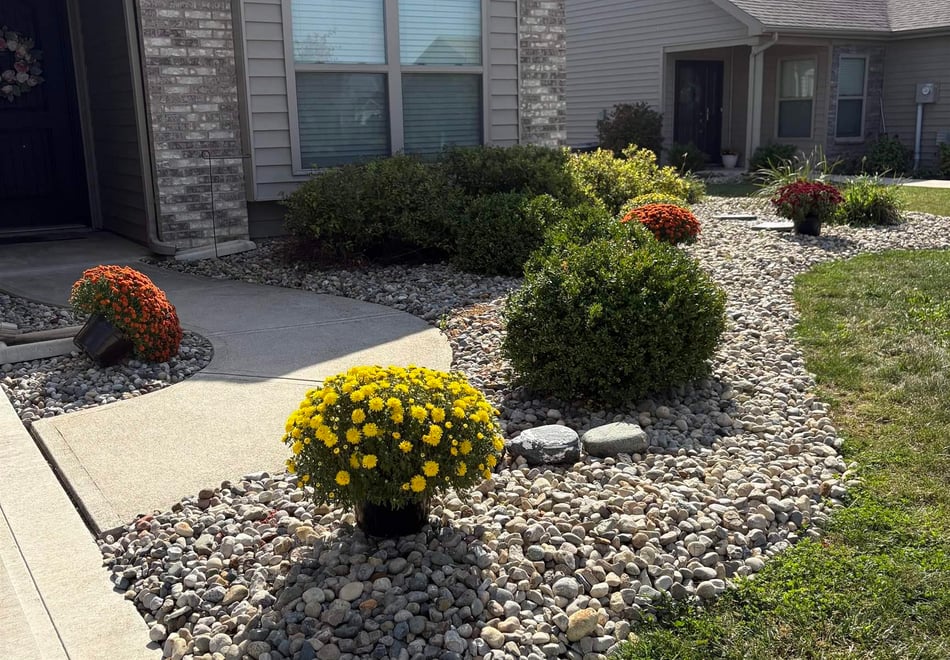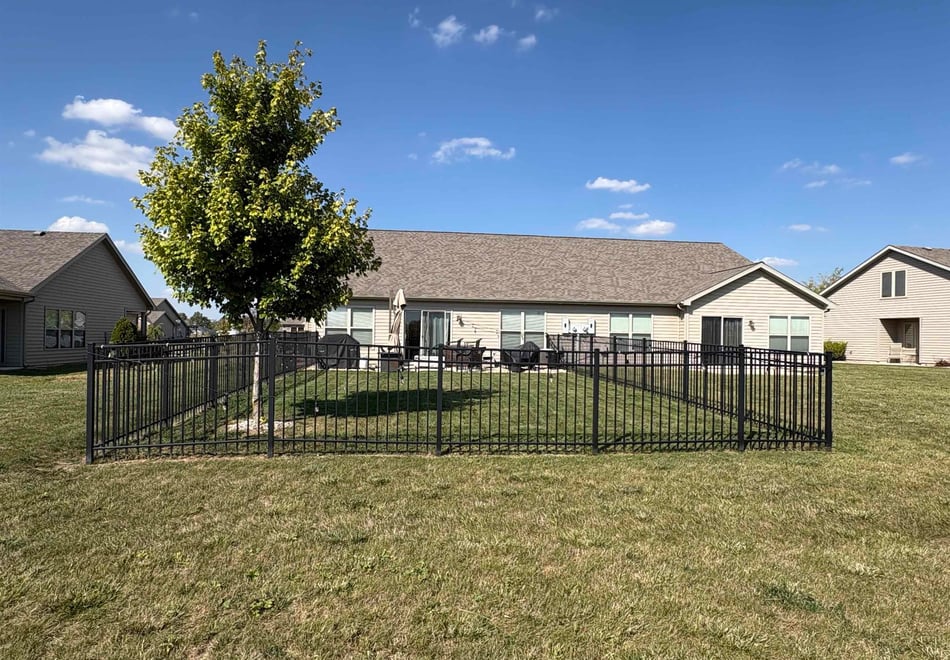Contact Realtor
$237,500
-
Listing ID:202545947
-
Type:Site-Built Home
-
Year Built:2018
-
Lot Size:0.2 acres
-
Garage:2
-
HOA Fee:$90 / Monthly
Description
Discover Comfort and Simplicity in this Charming 2-bedroom Villa in Meadows of Cross Creek!! The Landscaping has been Beautifully maintained and has added rock for a Low Maintenance and a Well-Manicured look. The open floor plan flows perfectly from the living area to the kitchen, where you’ll find beautiful custom cabinets with crown and several appliances included as well as the washer and dryer. For more Storage you'll also find a spacious pantry in the kitchen. The home features two full baths, including a lovely primary bath with a glass shower door and hard-surface countertops. Step outside to a fenced backyard, ideal for quiet evenings or pets. Nestled in a serene neighborhood, this villa offers the perfect blend of convenience and tranquility, with monthly maintenance included for an additional fee—providing easy, low-maintenance living at its best.
Amenities
- Attic Pull Down Stairs
- Ceiling-Cathedral
- Ceiling Fan(s)
- Closet(s) Walk-in
- Detector-Smoke
- Disposal
- Dryer Hook Up Electric
- Foyer Entry
- Garage Door Opener
- Landscaped
- Open Floor Plan
- Patio Open
- Range/Oven Hk Up Gas/Elec
- Custom Cabinetry
Location
Schools
- School district: North Adams Community
- Elementary school: Bellmont
- Middle school: Bellmont
- High school: Bellmont
Winchester Rd - West onto Tiger's Trail - Left onto Hogans Alley - Home is on the Left
Interior Features
Bedrooms & bathrooms
- Bedrooms: 2
- Bathrooms: 2
- Full bathrooms: 2
- Half Bathrooms: 0
Living/Great Room
- Level: Main
Dining Room
- Level: Main
Kitchen
- Level: Main
1st Bedroom
- Level: Main
2nd Bedroom
- Level: Main
Heating
- Gas
- Forced Air
Cooling
- Central Air
Sale Includes
- Dishwasher
- Microwave
- Washer
- Dryer-Electric
- Range-Gas
- Water Heater Electric
Features
- Basement: Slab
Interior Area
- Total sqft: 1,331
- Total finished sqft: 1,331
- Finished above ground sqft: 1,331
- Finished below ground sqft: 0
Video & virtual tour
Property
Garage
- Type: Attached
- Spaces: 2
- Sqft: 460
Lot
- Size: 0.18 acres
- Dimensions: 48x167
- Features: Level
- Driveway Type: Concrete
Features
- Fence: Other-See Remarks
Type, Style, & Exterior
- Type: Site-Built Home
- Style: One Story
- Exterior: Brick, Vinyl Siding
- Roof: Asphalt
- New Construction: No
- Year Built: 2018
Utilities
- Sewer: City
- Water: City
Taxes & Fees
- Annual Taxes: $1,955.50
- Association Dues: $90.00 / Monthly
Listing Updated: December 15, 2025 at 6:23pm
Listed by: Lacey Caffee, Ideal REALTORS
IDX information provided by the Indiana Regional MLS.
IDX information is provided exclusively for personal, non-commercial use, and may not be used for any purpose other than to identify prospective properties consumers may be interested in purchasing. Information is deemed reliable but not guaranteed.

