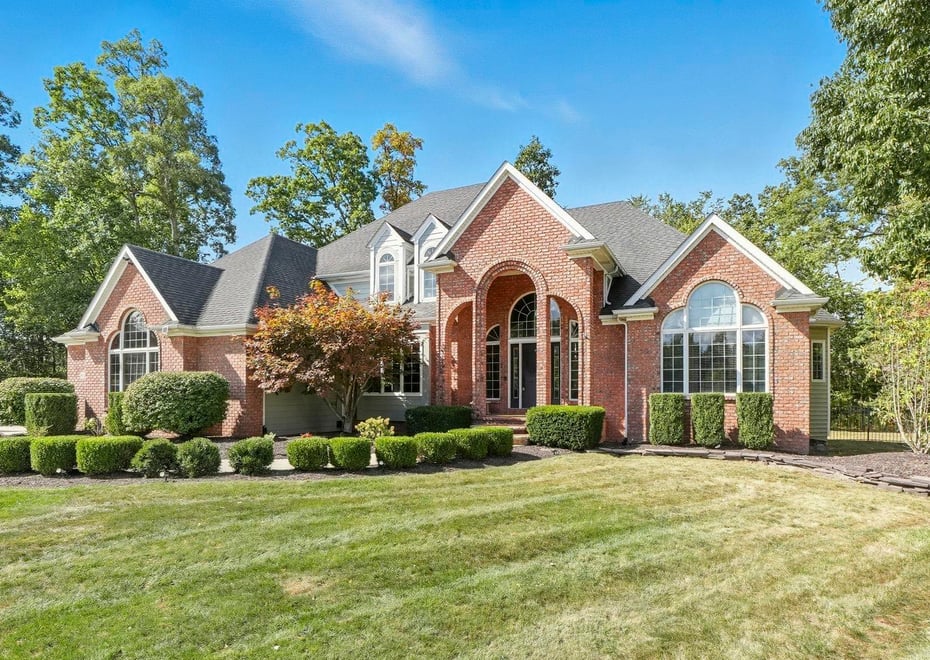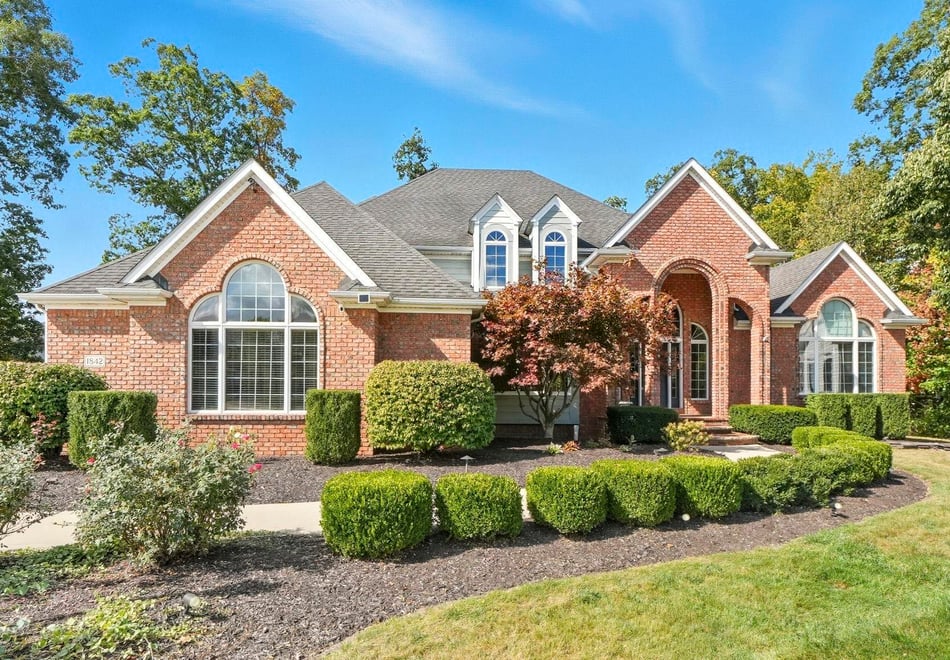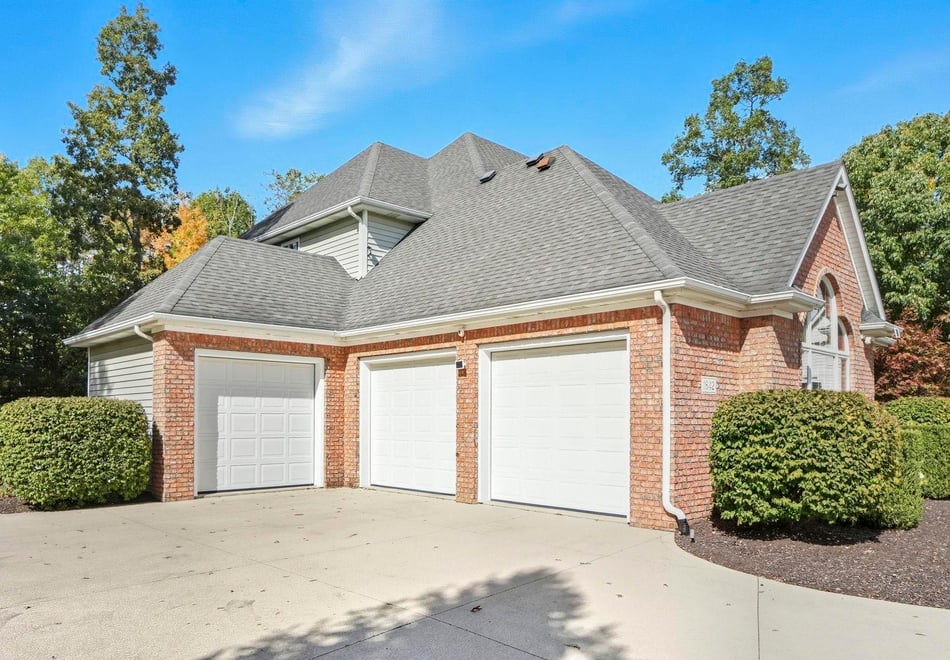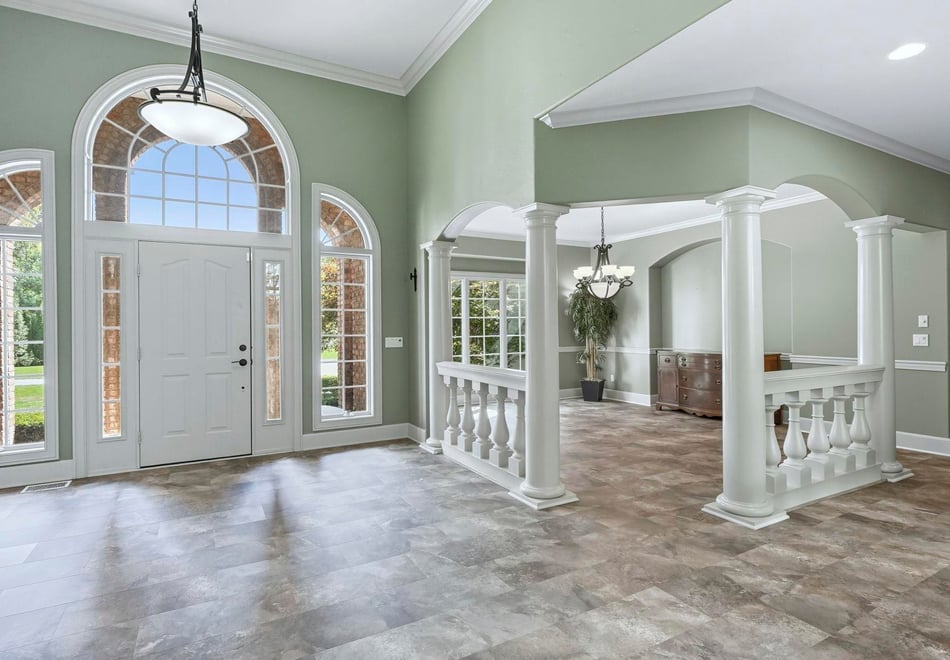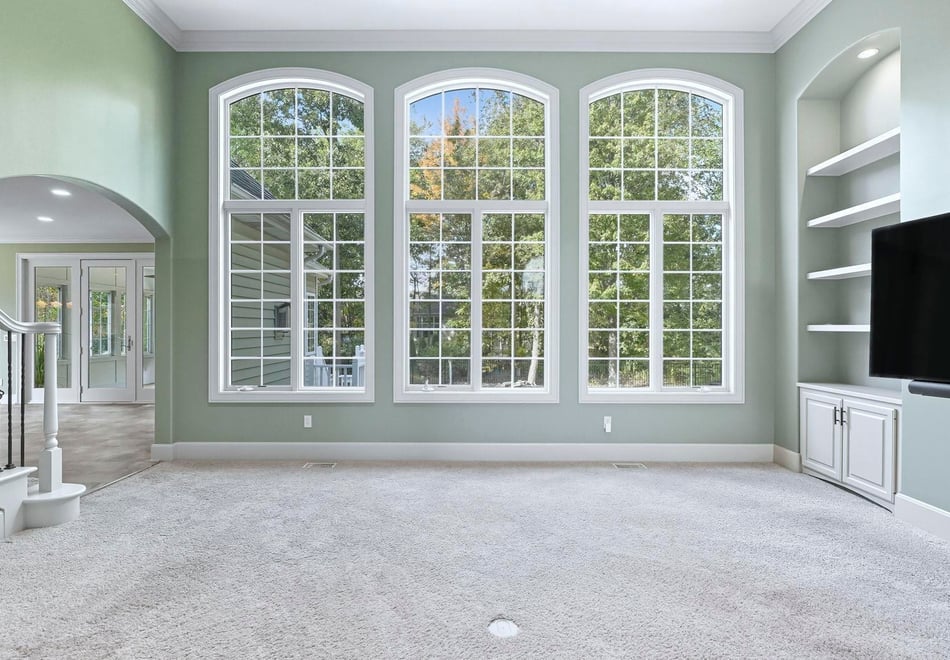Contact Realtor
$740,000
-
Listing ID:202541462
-
Type:Site-Built Home
-
Year Built:2003
-
Lot Size:0.5 acres
-
Garage:3
-
HOA Fee:--
Description
Welcome to this stunning home offering over 5,500 SQFT of beautiful craftsmanship, perfectly situated on a half-acre lot in the award-winning SWAC school district. From the moment you enter, you're greeted by abundant natural light and an open, flowing layout designed for both comfort and style. This 5 bedroom - 4.5 bath home has much to offer. The expansive kitchen is a chef’s dream, featuring cherry wood cabinetry, granite countertops, and generous prep and storage space — ideal for entertaining and everyday living. Enjoy year-round relaxation in the four-seasons room, the perfect spot to unwind and take in views of your private backyard oasis. The main-floor primary suite is a true retreat, offering exceptional space, comfort, and privacy. The luxurious en suite bathroom features elegant finishes, a jacuzzi tub, separate walk-in shower, dual vanities, and plenty of natural light. To complete the suite, you'll find a massive walk-in closet. Downstairs, the finished basement expands your living area with room for a home theater, gym, playroom, or guest suite — the possibilities are endless. A standout feature of this home is the WHOLE-HOUSE GENERATOR, providing peace of mind no matter the weather.
Amenities
- Bar
- Built-In Speaker System
- Built-In Bookcase
- Built-In Home Theatre
- Ceiling-9+
- Ceilings-Vaulted
- Closet(s) Walk-in
- Eat-In Kitchen
- Garage Door Opener
- Generator-Whole House
- Kitchen Island
- Main Level Bedroom Suite
Location
Schools
- School district: MSD of Southwest Allen Cnty
- Elementary school: Deer Ridge
- Middle school: Woodside
- High school: Homestead
south on hadley, right on to Inverness Lakes dr, right on to inverness lakes crossing, left on to glenlivet ct
Interior Features
Bedrooms & bathrooms
- Bedrooms: 5
- Bathrooms: 5
- Full bathrooms: 4
- Half Bathrooms: 1
Living/Great Room
- Level: Main
Dining Room
- Level: Main
Family Room
- Level: Main
Kitchen
- Level: Main
Breakfast Room
- Level: Main
Den
- Level: Main
1st Bedroom
- Level: Main
2nd Bedroom
- Level: Upper
3rd Bedroom
- Level: Upper
4th Bedroom
- Level: Upper
5th Bedroom
- Level: Upper
Rec Room
- Level: Basement
Extra Room
- Level: Basement
Heating
- Gas
- Forced Air
Cooling
- Central Air
Sale Includes
- Dishwasher
- Microwave
- Refrigerator
- Washer
- Oven-Built-In
- Range-Gas
Features
- Flooring: Carpet, Tile
- Basement: Full Basement
- Number of fireplaces: 2
- Fireplace features: Living/Great Rm, 1st Bdrm
Interior Area
- Total sqft: 5,960
- Total finished sqft: 5,555
- Finished above ground sqft: 3,445
- Finished below ground sqft: 2,110
Video & virtual tour
Property
Garage
- Type: Attached
- Spaces: 3
- Sqft: 625
Lot
- Size: 0.5 acres
- Dimensions: 120x176
- Features: Cul-De-Sac, Wooded
- Driveway Type: Concrete
Features
- Fence: Metal
Type, Style, & Exterior
- Type: Site-Built Home
- Style: Two Story
- Exterior: Brick
- Roof: Dimensional Shingles
- New Construction: No
- Year Built: 2003
Utilities
- Sewer: City, Fort Wayne City Utilities
- Water: City, Fort Wayne City Utilities
Taxes & Fees
- Annual Taxes: $7,449.42
Listing Updated: October 14, 2025 at 12:19am
Listed by: Nicholas Potts, Wyatt Group Realtors
IDX information provided by the Indiana Regional MLS.
IDX information is provided exclusively for personal, non-commercial use, and may not be used for any purpose other than to identify prospective properties consumers may be interested in purchasing. Information is deemed reliable but not guaranteed.

