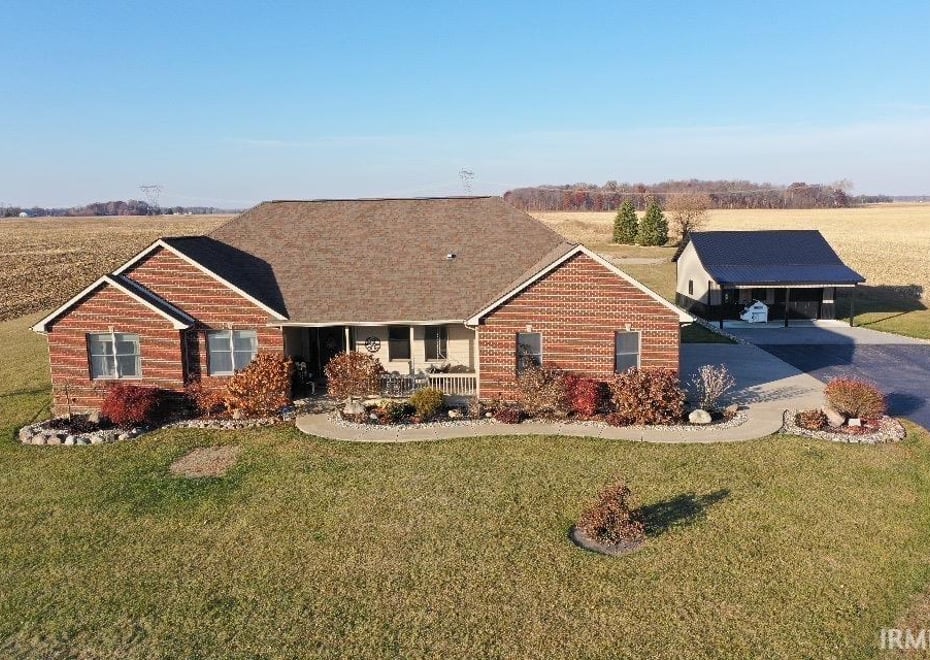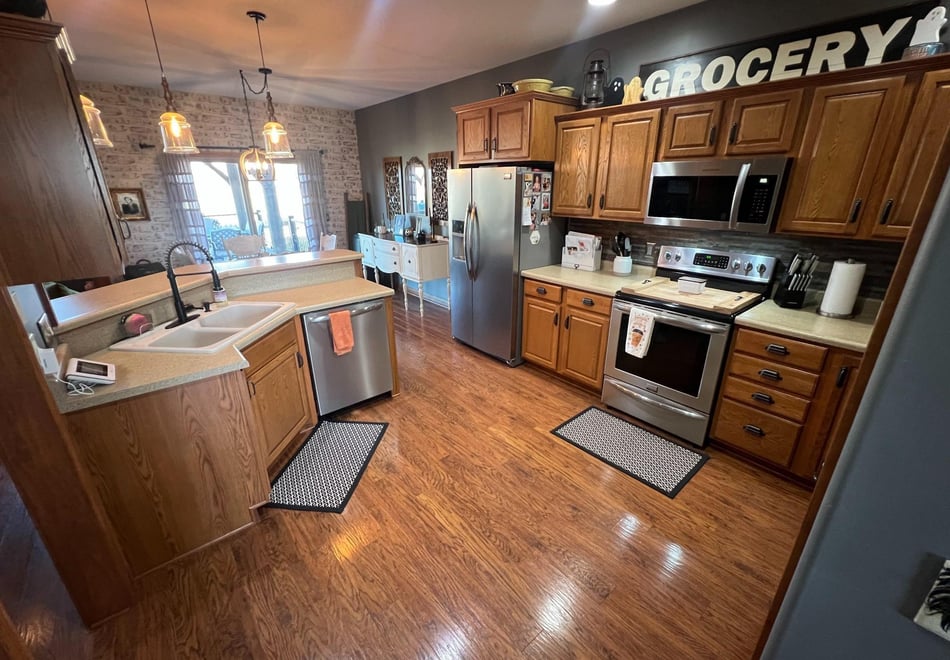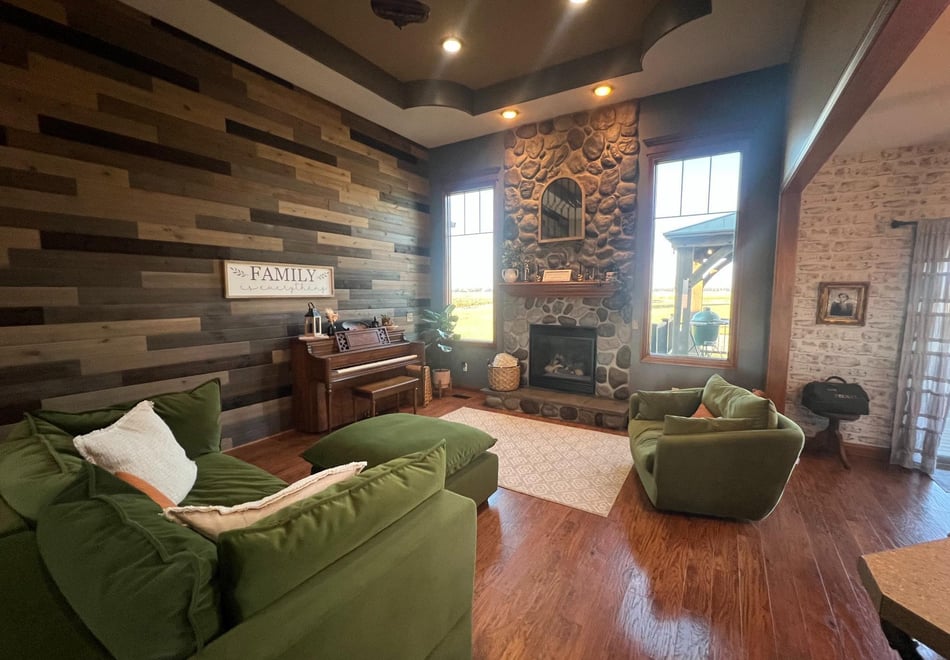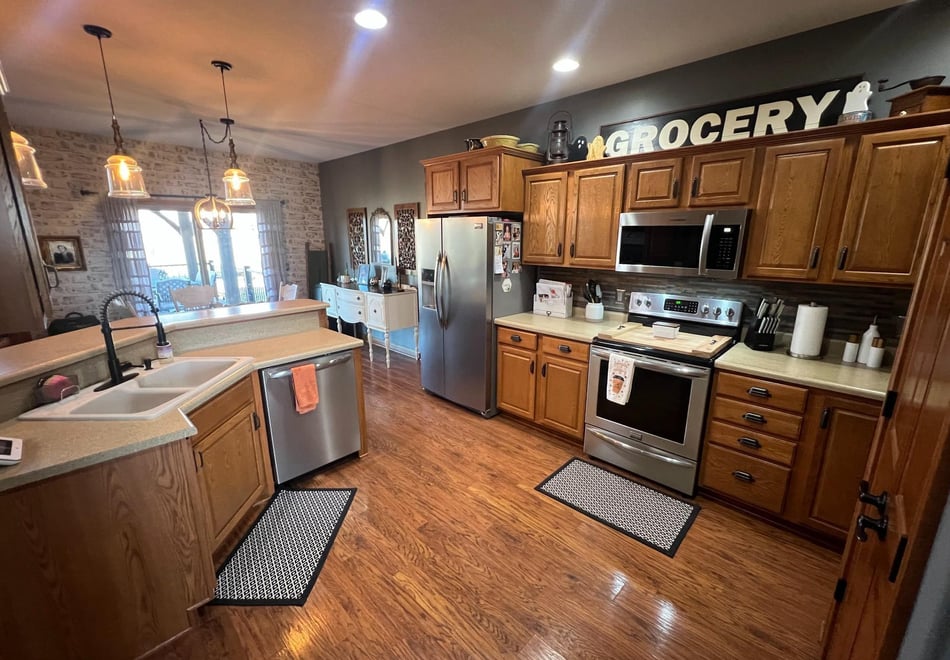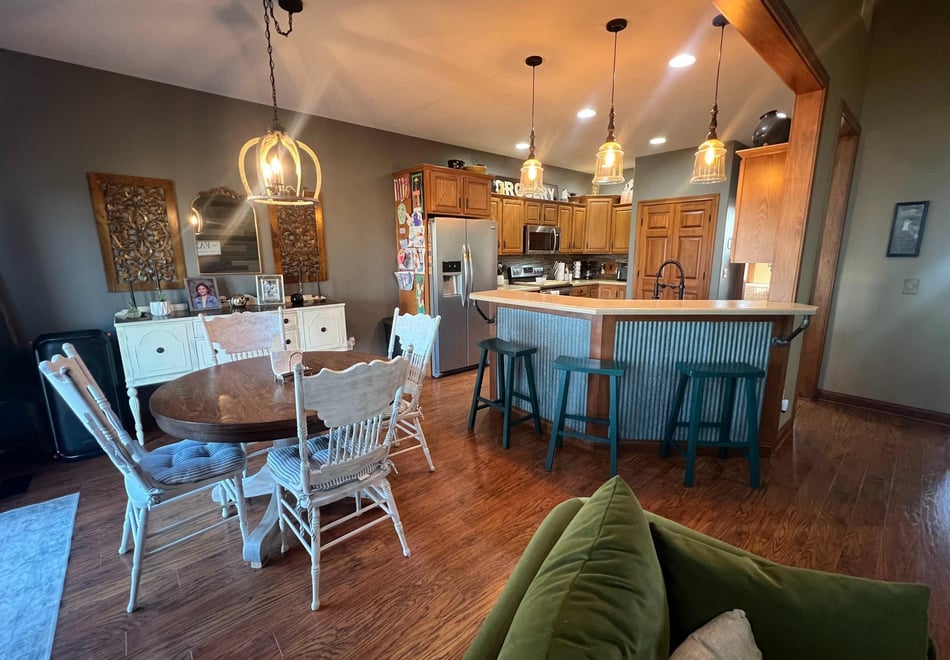Contact Realtor
Pending
$499,900
1522 W 700 N Street, Huntington, IN 46750
3
beds
3
baths
4,427
sqft
-
Listing ID:202546144
-
Type:Site-Built Home
-
Year Built:2005
-
Lot Size:2 acres
-
Garage:3
-
HOA Fee:--
Listed by: Trevor Gray, Krueckeberg Auction And Realty
Description
Location, Location, Location! This Well Maintained Ranch Home Features: Almost 1800 sq ft, 3 Bedroom, 2 1/2 Baths, Gorgeous Kitchen, Dining Room, Spacious Living Room, Partially Finished Basement, 3 Car Attached Garage, Newer Trex Deck (great for entertaining), Large 24 x 24 Building, Beautiful Pond with beach and so much more! Located in between Huntington and Roanoke, just minutes away from I469. Schedule your appointment today, you don't want to miss this one!
Amenities
- Attic Pull Down Stairs
- Attic Storage
- Ceiling-9+
- Ceiling Fan(s)
- Closet(s) Walk-in
- Crown Molding
- Deck Covered
- Disposal
- Garage Door Opener
- Main Level Bedroom Suite
Location
Subdivision: None
Schools
- School district: Huntington County Community
- Elementary school: Roanoke
- Middle school: Crestview
- High school: Huntington North
Directions
From us 24 W turn right on Broadway st. Then right on N 100 W Then left on w 700N to the home north side of road
Interior Features
Bedrooms & bathrooms
- Bedrooms: 3
- Bathrooms: 3
- Full bathrooms: 2
- Half Bathrooms: 1
Living/Great Room
- Level: Main
Dining Room
- Level: Main
Family Room
- Level: Basement
Kitchen
- Level: Main
1st Bedroom
- Level: Main
2nd Bedroom
- Level: Main
3rd Bedroom
- Level: Main
Heating
- Geothermal
- Propane Tank Rented
Cooling
- Central Air
Sale Includes
- Dishwasher
- Microwave
- Refrigerator
- Range-Electric
- Sump Pump+Battery Backup
- Water Heater Electric
Features
- Flooring: Hardwood Floors, Carpet, Laminate
- Basement: Slab, Daylight, Partial Basement
- Number of fireplaces: 1
- Fireplace features: Living/Great Rm
Interior Area
- Total sqft: 4,427
- Total finished sqft: 2,686
- Finished above ground sqft: 1,741
- Finished below ground sqft: 945
Video & virtual tour
Property
Garage
- Type: Attached
- Spaces: 3
- Sqft: 880
Lot
- Size: 2 acres
- Dimensions: 200x240
- Features: Level
Features
- Fence: None
Type, Style, & Exterior
- Type: Site-Built Home
- Style: One Story
- Exterior: Brick, Vinyl Siding
- New Construction: No
- Year Built: 2005
Utilities
- Sewer: Septic
- Water: Well
Taxes & Fees
- Annual Taxes: $2,595.04
Last IDX refresh: December 06, 2025 at 9:00pm
Listing Updated: December 03, 2025 at 4:46pm
Listed by: Trevor Gray, Krueckeberg Auction And Realty
IDX information provided by the Indiana Regional MLS.
IDX information is provided exclusively for personal, non-commercial use, and may not be used for any purpose other than to identify prospective properties consumers may be interested in purchasing. Information is deemed reliable but not guaranteed.
Listing Updated: December 03, 2025 at 4:46pm
Listed by: Trevor Gray, Krueckeberg Auction And Realty
IDX information provided by the Indiana Regional MLS.
IDX information is provided exclusively for personal, non-commercial use, and may not be used for any purpose other than to identify prospective properties consumers may be interested in purchasing. Information is deemed reliable but not guaranteed.


