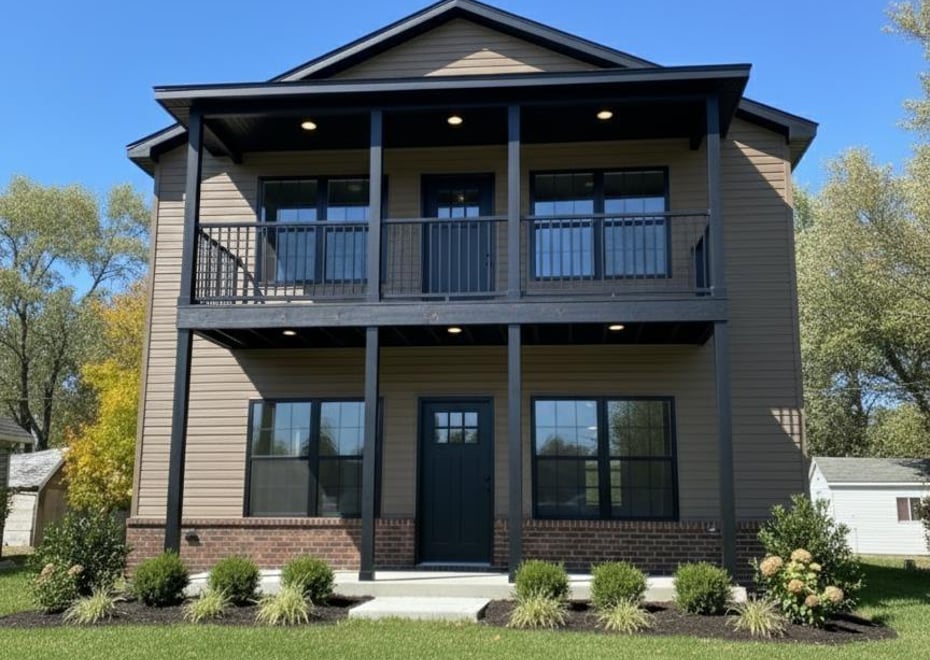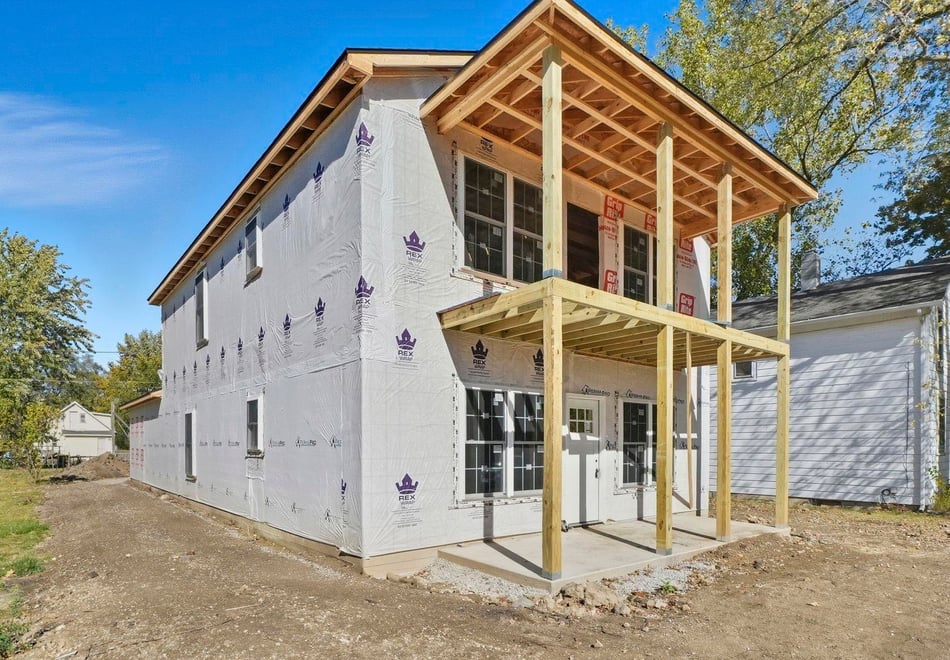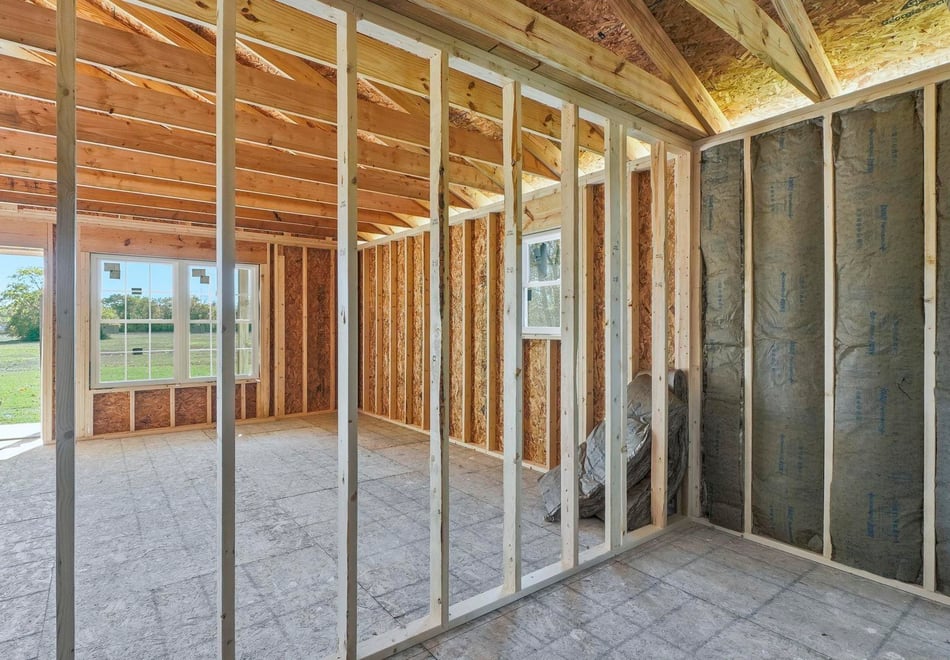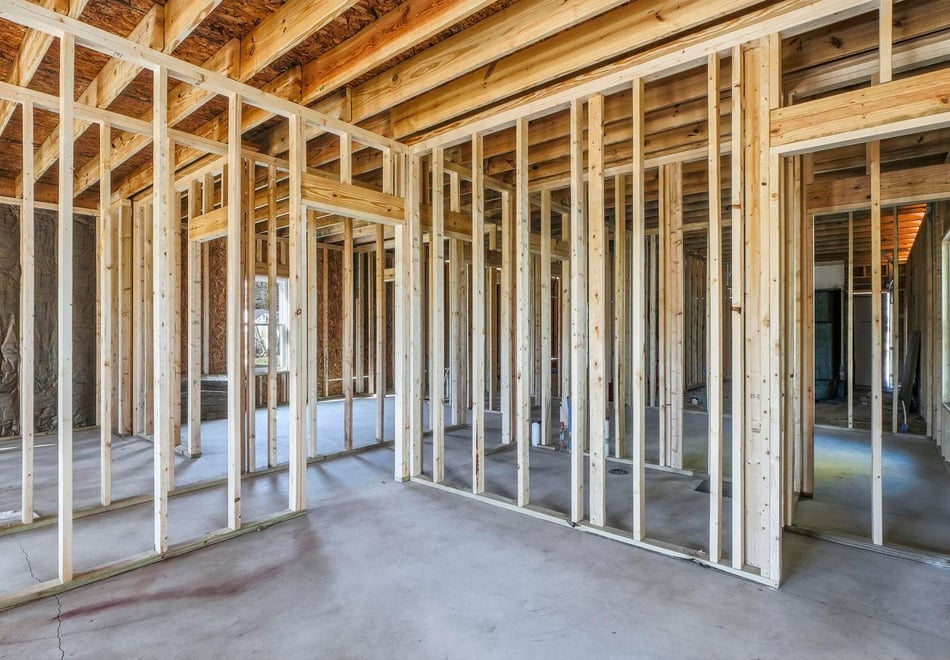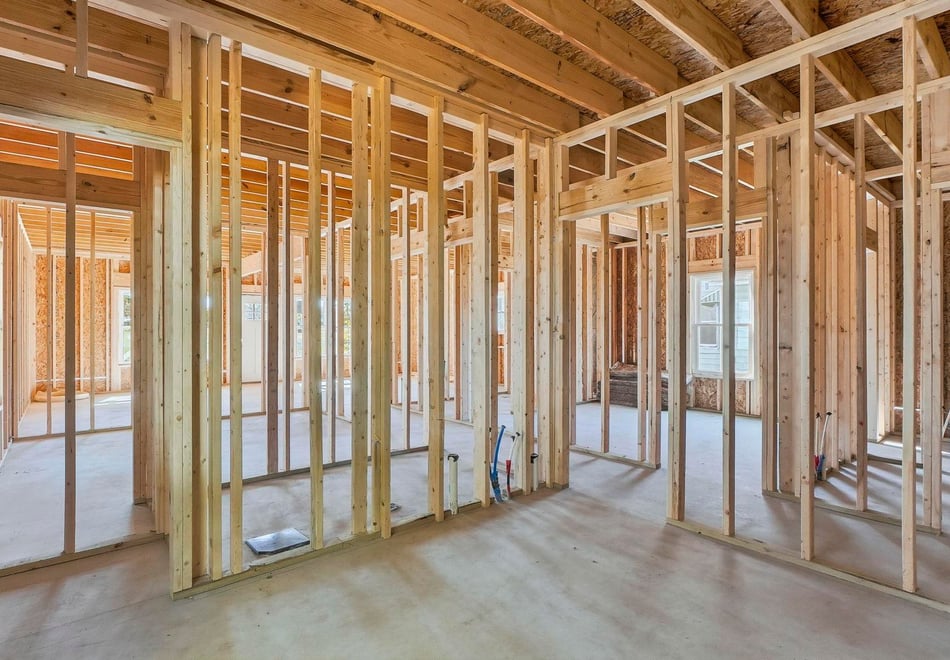Contact Realtor
$399,900
-
Listing ID:202542698
-
Type:Site-Built Home
-
Year Built:2025
-
Lot Size:0.1 acres
-
Garage:2
-
HOA Fee:--
Description
Discover the perfect blend of modern design and income potential at 1314/1316 Burgess Street. This newly built duplex will be completed in the coming months is in it's framing stage offers two identical units—each featuring 3 bedrooms, 2 bathrooms, a custom kitchen, and a spacious open-concept living area that appeals to today’s high-end renters. Both units will showcase stylish finishes, quality craftsmanship, and thoughtful layouts that maximize space and comfort. The custom kitchens will boast premium countertops, sleek cabinetry, and modern fixtures—ideal for attracting tenants seeking a refined living experience. Each unit will include a one-car attached garage, private entry, and a covered front porch for added curb appeal. With strong rental demand in Fort Wayne and low-maintenance new construction, this property presents an exceptional opportunity for steady cash flow and long-term appreciation. If you’re looking to expand your portfolio 1314/1316 Burgess delivers versatility, value, and luxury in one impressive package.
Location
Schools
- School district: Fort Wayne Community
- Elementary school: Washington
- Middle school: Portage
- High school: Wayne
Locate through GPS.
Interior Features
Bedrooms & bathrooms
- Bedrooms: 6
- Bathrooms: 4
- Full bathrooms: 4
- Half Bathrooms: 0
Living/Great Room
- Level: Main
Kitchen
- Level: Main
Breakfast Room
- Level: Main
1st Bedroom
- Level: Main
2nd Bedroom
- Level: Main
3rd Bedroom
- Level: Main
4th Bedroom
- Level: Main
5th Bedroom
- Level: Main
Extra Room
- Level: Main
Heating
- Gas
- Floor
Cooling
- Central Air
Features
- Basement: None
Interior Area
- Total sqft: 1,150
- Total finished sqft: 1,150
- Finished above ground sqft: 1,150
- Finished below ground sqft: 0
Video & virtual tour
Property
Garage
- Type: Attached
- Spaces: 2
- Sqft: 594
Lot
- Size: 0.074 acres
- Dimensions: 23X140
- Features: Level, 0-2.9999
Type, Style, & Exterior
- Type: Site-Built Home
- Style: Two Story
- Exterior: Shingle Siding, Vinyl Siding, Masonry
- Roof: Shingle
- New Construction: No
- Year Built: 2025
Utilities
- Sewer: City
- Water: City
Taxes & Fees
- Annual Taxes: $22.86
Listing Updated: October 22, 2025 at 1:15pm
Listed by: Brock Noye, Noll Team Real Estate
IDX information provided by the Indiana Regional MLS.
IDX information is provided exclusively for personal, non-commercial use, and may not be used for any purpose other than to identify prospective properties consumers may be interested in purchasing. Information is deemed reliable but not guaranteed.

