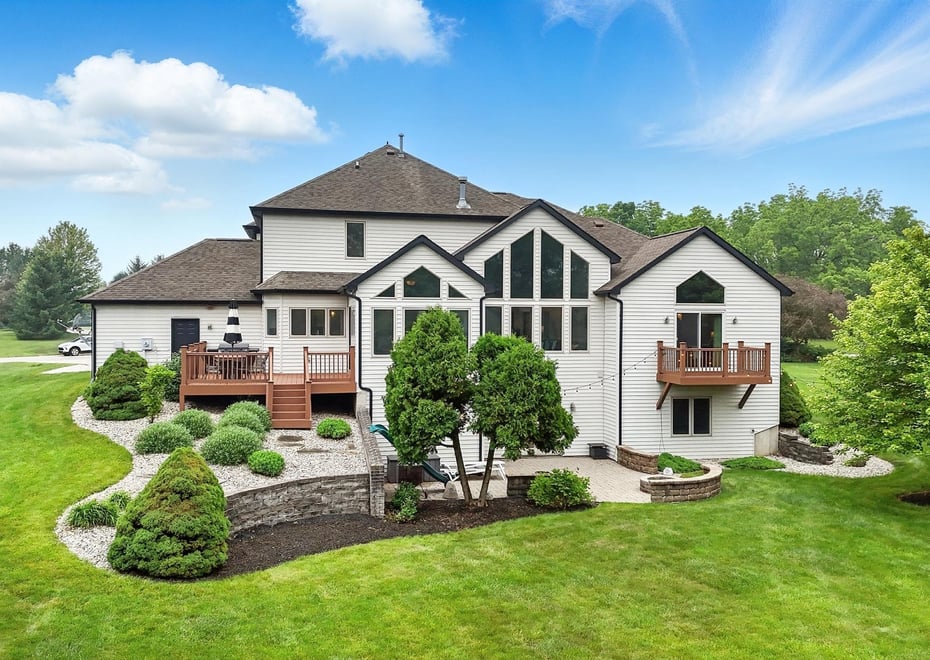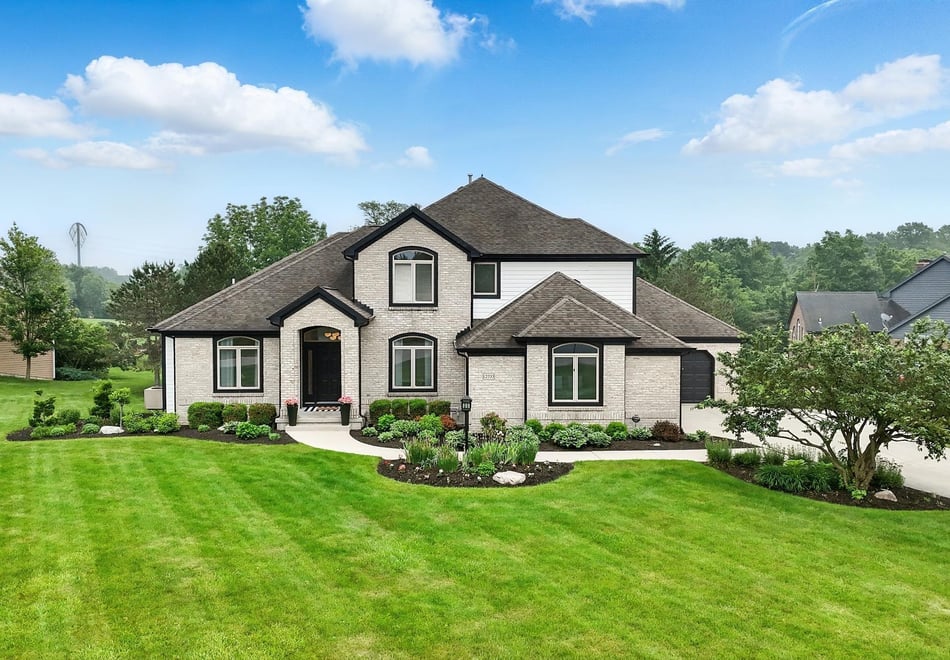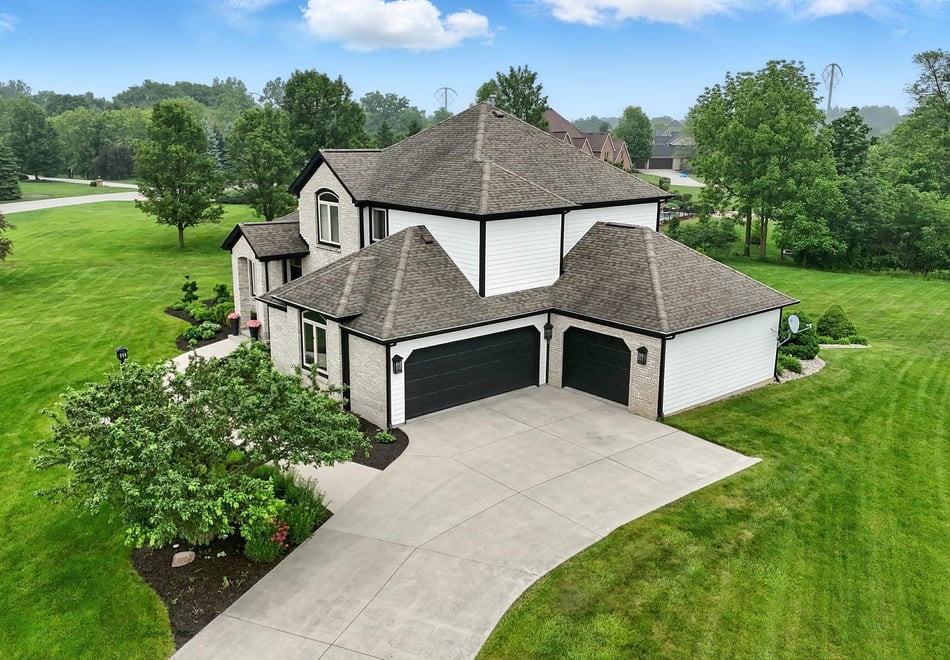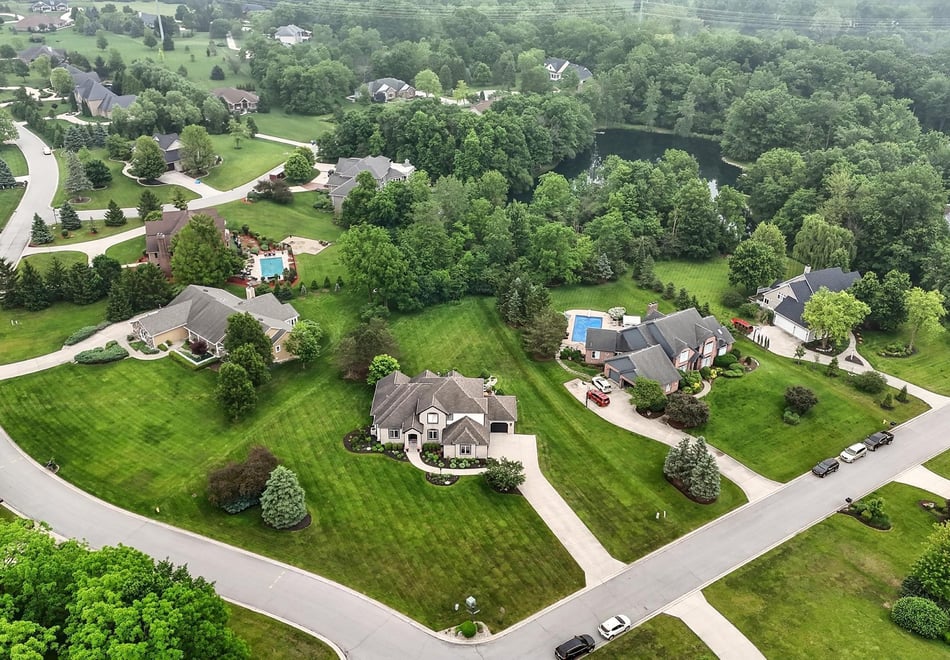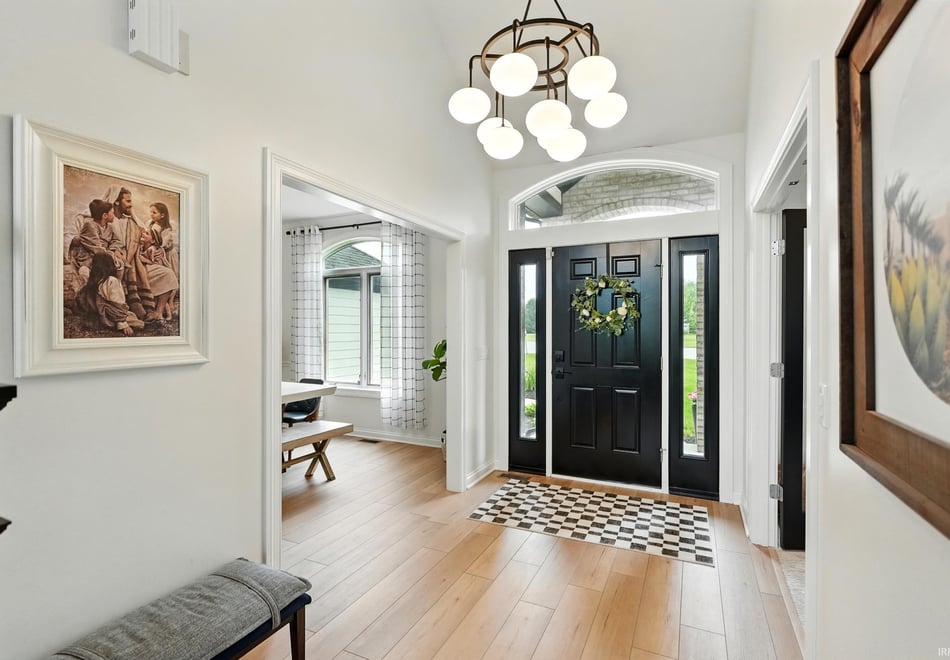Contact Realtor
$729,900
-
Listing ID:202537362
-
Type:Site-Built Home
-
Year Built:2000
-
Lot Size:1.1 acres
-
Garage:3
-
HOA Fee:$825 / Annually
Description
***OPEN HOUSES...Saturday September 20th, 12:00-2:00 and Sunday, September 21st, 1:00-3:00***VIBRANT, FRESH...Just a couple of words to describe this amazing home on over an acre lot in the desirable Covington Manor Farms neighborhood. You will see brand new flooring throughout the main level with fresh paint. Both the office and living room are adorned with exquisite built-ins. The double-sided fireplace shares space with the fully updated kitchen finished with granite countertops and a custom island. The kitchen is the heart of the home, with plenty of room to gather with the adjacent newly tiled brilliant four-season room off the kitchen. The main floor primary en suite is updated with new flooring, free-standing tub, double vanity, and walk-in shower. Entertaining is a breeze in the expansive walk-out basement complete with bar, guest bedroom and full bath. Enjoy those Indiana summer evenings in the picturesque backyard. The patio space is complete with fire pit. This home awaits its new owners!
Amenities
- Attic Pull Down Stairs
- Bar
- Built-In Bookcase
- Ceiling-Cathedral
- Closet(s) Walk-in
- Countertops-Solid Surf
- Deck Open
- Disposal
- Firepit
- Irrigation System
Location
Schools
- School district: MSD of Southwest Allen Cnty
- Elementary school: Covington
- Middle school: Woodside
- High school: Homestead
W Hamilton to Covington Manor Farms Road. Property on right.
Interior Features
Bedrooms & bathrooms
- Bedrooms: 5
- Bathrooms: 5
- Full bathrooms: 4
- Half Bathrooms: 1
Living/Great Room
- Level: Main
Dining Room
- Level: Main
Kitchen
- Level: Main
Den
- Level: Main
1st Bedroom
- Level: Main
2nd Bedroom
- Level: Upper
3rd Bedroom
- Level: Upper
4th Bedroom
- Level: Upper
5th Bedroom
- Level: Lower
Rec Room
- Level: Lower
Extra Room
- Level: Main
Heating
- Gas
- Forced Air
Cooling
- Central Air
Sale Includes
- Dishwasher
- Microwave
- Refrigerator
- Washer
- Dryer-Gas
- Range-Gas
Features
- Basement: Full Basement, Walk-Out Basement
- Number of fireplaces: 2
- Fireplace features: Gas Log, Gas Starter
Interior Area
- Total sqft: 5,290
- Total finished sqft: 4,860
- Finished above ground sqft: 3,108
- Finished below ground sqft: 1,752
Video & virtual tour
Property
Garage
- Type: Attached
- Spaces: 3
- Sqft: 792
Lot
- Size: 1.06 acres
- Dimensions: 345x161
- Features: Corner, Level, Partially Wooded
Type, Style, & Exterior
- Type: Site-Built Home
- Style: Three Story
- Exterior: Brick, Vinyl Siding
- New Construction: No
- Year Built: 2000
Utilities
- Sewer: City
- Water: City
Taxes & Fees
- Annual Taxes: $5,806.52
- Association Dues: $825.00 / Annually
Listing Updated: September 21, 2025 at 5:46pm
Listed by: Edie Bloom, Mike Thomas Assoc., Inc
IDX information provided by the Indiana Regional MLS.
IDX information is provided exclusively for personal, non-commercial use, and may not be used for any purpose other than to identify prospective properties consumers may be interested in purchasing. Information is deemed reliable but not guaranteed.

