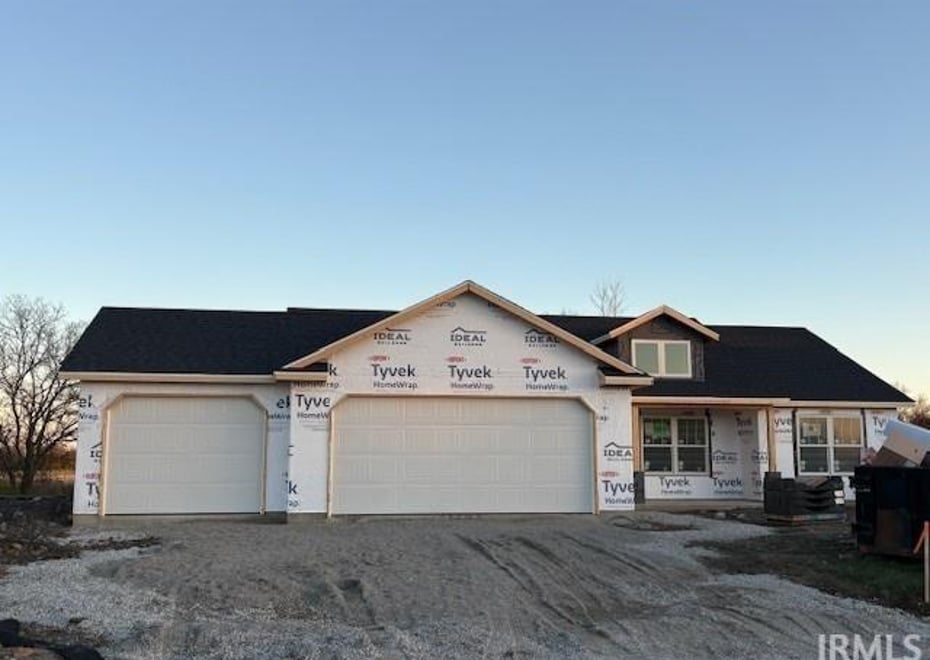Contact Realtor
$316,998
-
Listing ID:202545803
-
Type:Site-Built Home
-
Year Built:2025
-
Lot Size:0.2 acres
-
Garage:3
-
HOA Fee:$168 / Annually
Description
Welcome Home!!! This Brand-New Home Under Construction In Harvest Acres Boasts over 1,500 SqFt Finished With a Craftsman Style Look!! Features Include: *Split Bedroom Floorplan *3 Bedroom *2 Full Baths * Very Open Concept *Spacious Pantry *Painted Maple Custom Cabinets with Crown * High Def Countertops *Stainless Steel Dishwasher and Micro Hood *High Ceilings in the GR *Ceiling Fans *Craftsman Style Interior Doors with Levers *Upgraded Black Lighting Pkg *Luxury Vinyl Planking *Upgraded Black Bath Fixture Pkg *Quartz Drop In Sink with Upgraded Moen Black Faucet *Andersen Windows * Gas F/A *C/A *Home Warranty, Survey and Landscaping/Yard Included. Don't Miss Your Opportunity to Call this One Home!!
Amenities
- Attic Pull Down Stairs
- Ceiling Fan(s)
- Ceilings-Vaulted
- Detector-Smoke
- Disposal
- Dryer Hook Up Gas/Elec
- Garage Door Opener
- Home Warranty Included
- Kitchen Island
- Pantry-Walk In
- Porch Covered
- Range/Oven Hk Up Gas/Elec
- Main Level Bedroom Suite
- Main Floor Laundry
- Custom Cabinetry
Location
Schools
- School district: MSD of Bluffton Harrison
- Elementary school: Bluffton Harrison
- Middle school: Bluffton Harrison
- High school: Bluffton Harrison
State Road 1 in Bluffton - turn west on Spring Street - Left on Hoosier HWY - Left into subdivision - Right on Farmington Dr - Home is on the Left.
Interior Features
Bedrooms & bathrooms
- Bedrooms: 3
- Bathrooms: 2
- Full bathrooms: 2
- Half Bathrooms: 0
Living/Great Room
- Level: Main
Kitchen
- Level: Main
1st Bedroom
- Level: Main
2nd Bedroom
- Level: Main
3rd Bedroom
- Level: Main
Heating
- Gas
- Forced Air
Cooling
- Central Air
Sale Includes
- Dishwasher
- Microwave
- Water Heater Electric
Features
- Basement: Slab
Interior Area
- Total sqft: 1,507
- Total finished sqft: 1,507
- Finished above ground sqft: 1,507
- Finished below ground sqft: 0
Property
Garage
- Type: Attached
- Spaces: 3
- Sqft: 640
Lot
- Size: 0.22 acres
- Dimensions: 80x120
- Features: Level
- Driveway Type: Concrete
Type, Style, & Exterior
- Type: Site-Built Home
- Style: One Story
- Exterior: Stone, Vinyl Siding
- Roof: Asphalt
- New Construction: No
- Year Built: 2025
Utilities
- Sewer: City
- Water: City
Taxes & Fees
- Annual Taxes: $37.21
- Association Dues: $168.00 / Annually
Listing Updated: January 29, 2026 at 10:33am
Listed by: Lacey Caffee, Ideal REALTORS
IDX information provided by the Indiana Regional MLS.
IDX information is provided exclusively for personal, non-commercial use, and may not be used for any purpose other than to identify prospective properties consumers may be interested in purchasing. Information is deemed reliable but not guaranteed.

