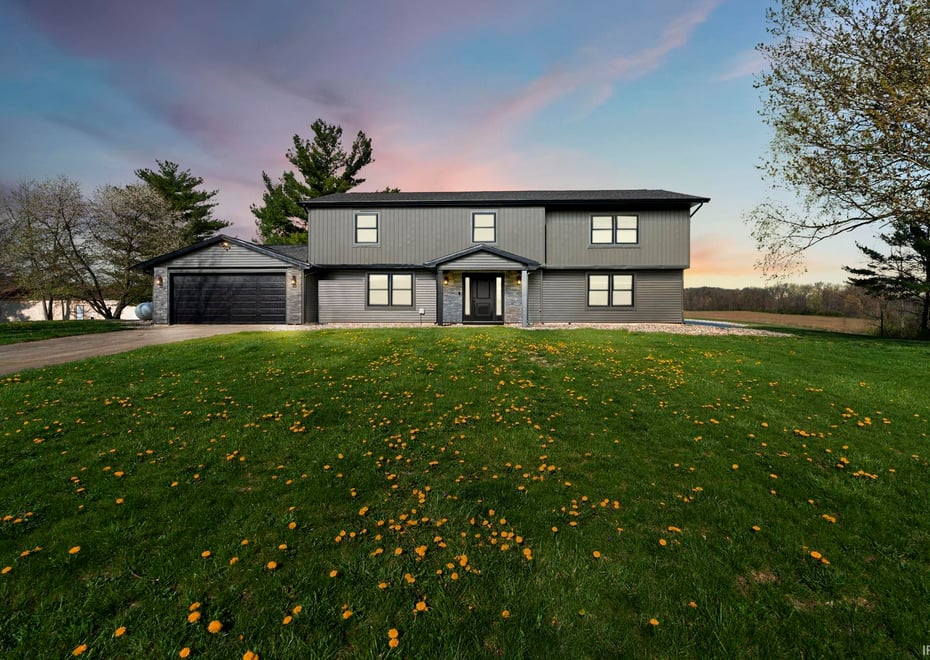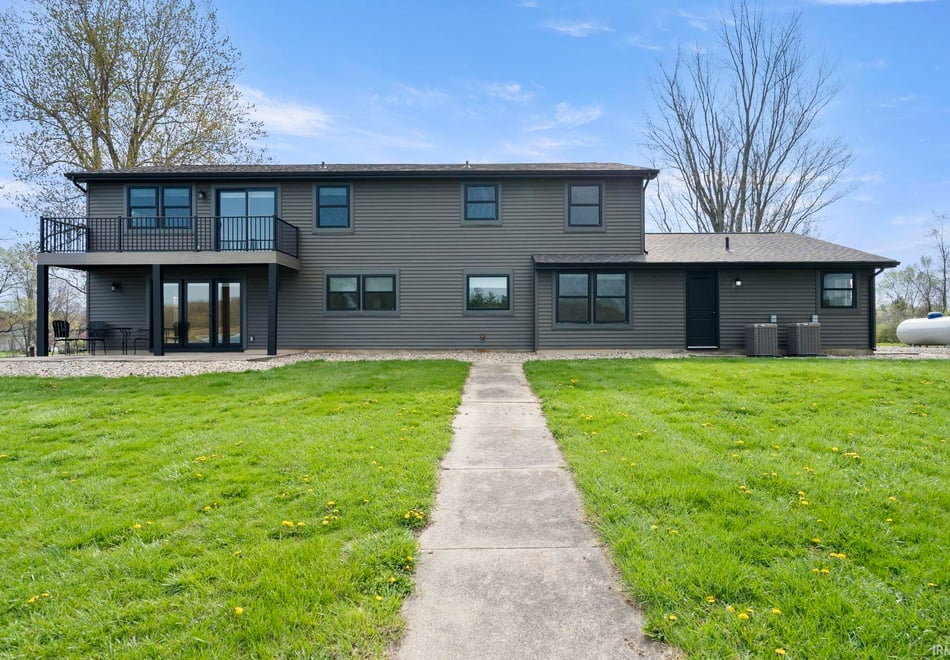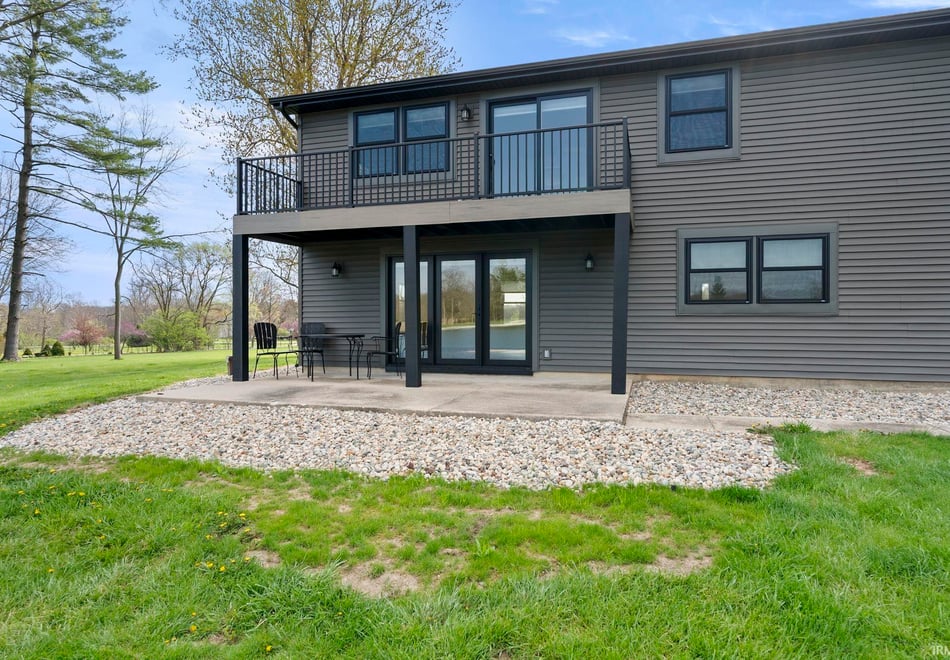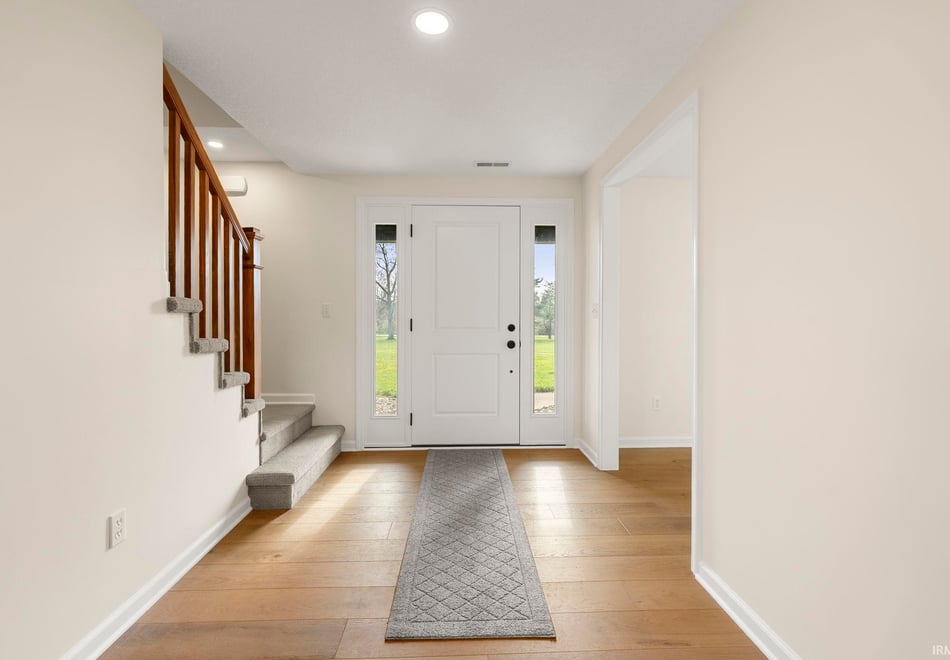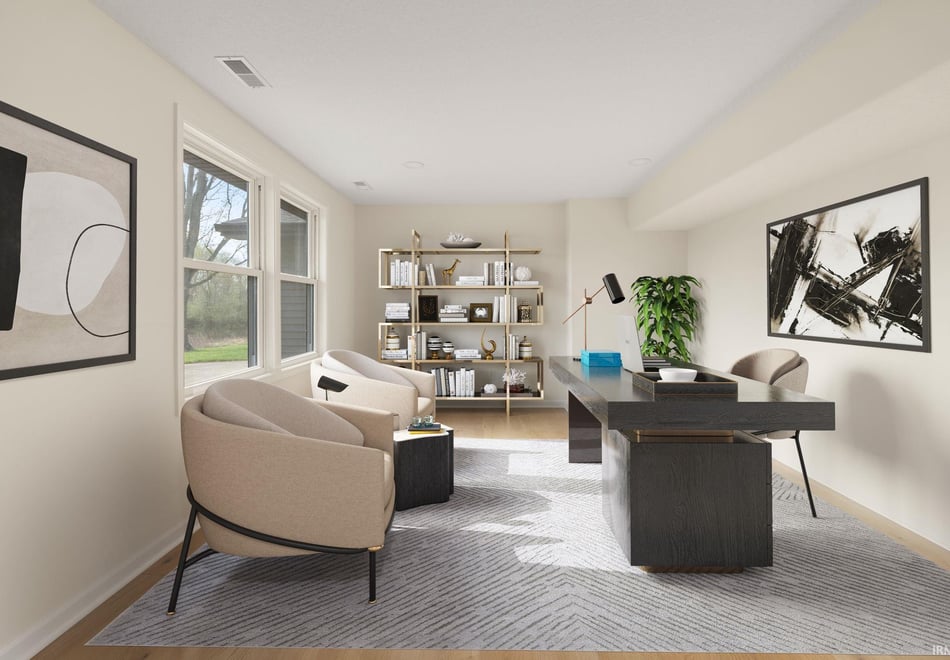Contact Realtor
$925,000
-
Listing ID:202520978
-
Type:Site-Built Home
-
Year Built:1974
-
Lot Size:22.4 acres
-
Garage:2
-
HOA Fee:--
Description
Welcome to a rare opportunity in Wells County—this stunning 5-bedroom, 4-bathroom, fully renovated two-story home sits on approximately 22.43 breathtaking acres with a massive private pond. Renovated from top to bottom within the past year, the home blends a modern charm with an airy layout and carefully curated finishes that prioritize function, space, and simplicity. Step out onto the back porch and take in the incredible view—the expansive pond shimmers in the sun, framed by open skies and peaceful countryside. It’s the perfect spot for a morning coffee or to unwind as the sun sets over the water. Enjoy the calm and privacy of country living while still being just minutes from the conveniences of Southwest Fort Wayne. Whether you're exploring the acreage, enjoying quiet evenings by the pond, or hosting friends in the open-concept living spaces, this property offers a lifestyle that’s both peaceful and practical. Unique properties like this rarely hit the market—schedule your private showing today and experience it for yourself.
Amenities
- Attic Pull Down Stairs
- Countertops-Stone
- Deck Covered
- Dryer Hook Up Electric
- Foyer Entry
- Garage Door Opener
- Porch Covered
- Range/Oven Hook Up Elec
- Stand Up Shower
- Tub/Shower Combination
- Main Floor Laundry
- Washer Hook-Up
Location
Schools
- School district: Northern Wells Community
- Elementary school: Ossian
- Middle school: Norwell
- High school: Norwell
1100 N to 200 W turn N Property on W side of road
Interior Features
Bedrooms & bathrooms
- Bedrooms: 5
- Bathrooms: 4
- Full bathrooms: 4
- Half Bathrooms: 0
Living/Great Room
- Level: Main
Dining Room
- Level: Main
Family Room
- Level: Main
Kitchen
- Level: Main
1st Bedroom
- Level: Upper
2nd Bedroom
- Level: Upper
3rd Bedroom
- Level: Upper
4th Bedroom
- Level: Upper
5th Bedroom
- Level: Upper
Heating
- Gas
- Forced Air
- Propane Tank Rented
Cooling
- Central Air
Sale Includes
- Dishwasher
- Microwave
- Range-Electric
- Water Heater Electric
Features
- Flooring: Carpet, Vinyl
- Basement: Slab
Interior Area
- Total sqft: 2,880
- Total finished sqft: 2,880
- Finished above ground sqft: 2,880
- Finished below ground sqft: 0
Video & virtual tour
Property
Garage
- Type: Attached
- Spaces: 2
- Sqft: 361
Lot
- Size: 22.43 acres
- Dimensions: 22.43A
- Features: Level
- Driveway Type: Asphalt
Features
- Waterfront features: Pond
- Fence: None
Type, Style, & Exterior
- Type: Site-Built Home
- Style: Two Story
- Exterior: Stone, Vinyl Siding
- Roof: Shingle
- New Construction: Yes
- Year Built: 1974
Utilities
- Sewer: Septic
- Water: Well
Taxes & Fees
- Annual Taxes: $3,480.08
Listing Updated: December 01, 2025 at 11:23am
Listed by: Samual Haiflich, BKM Real Estate
IDX information provided by the Indiana Regional MLS.
IDX information is provided exclusively for personal, non-commercial use, and may not be used for any purpose other than to identify prospective properties consumers may be interested in purchasing. Information is deemed reliable but not guaranteed.


