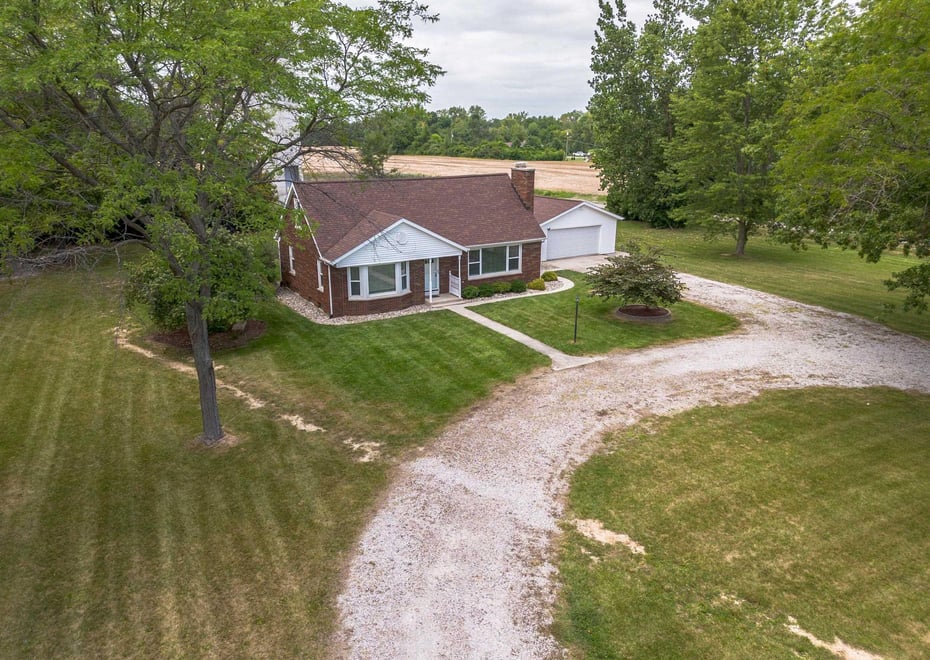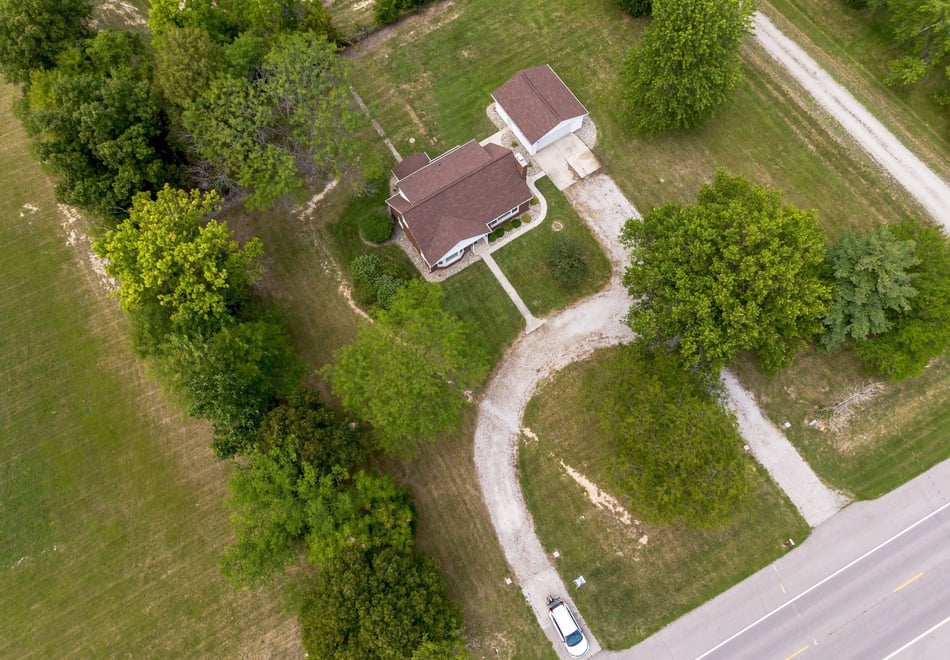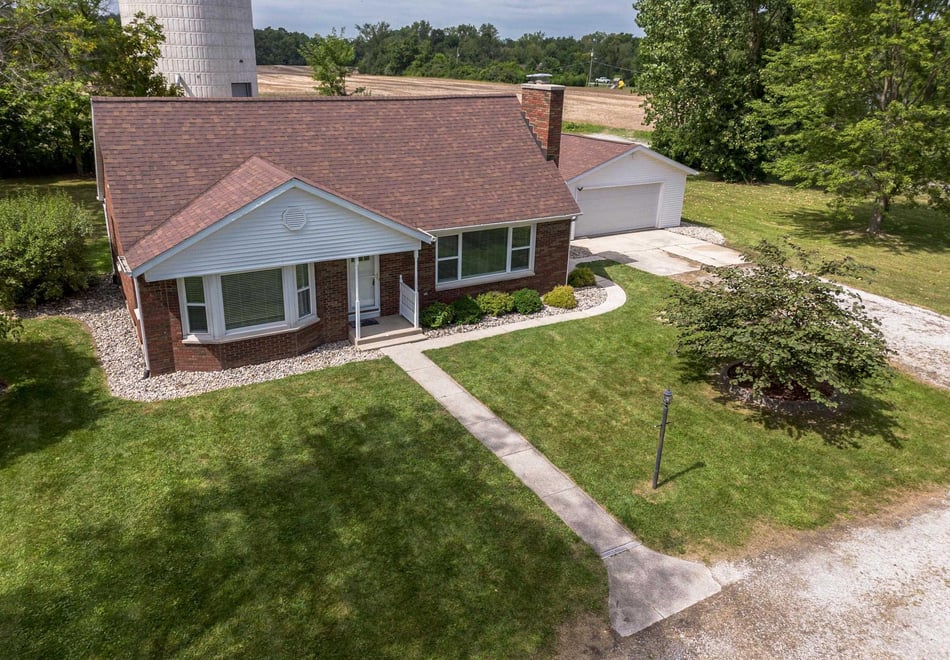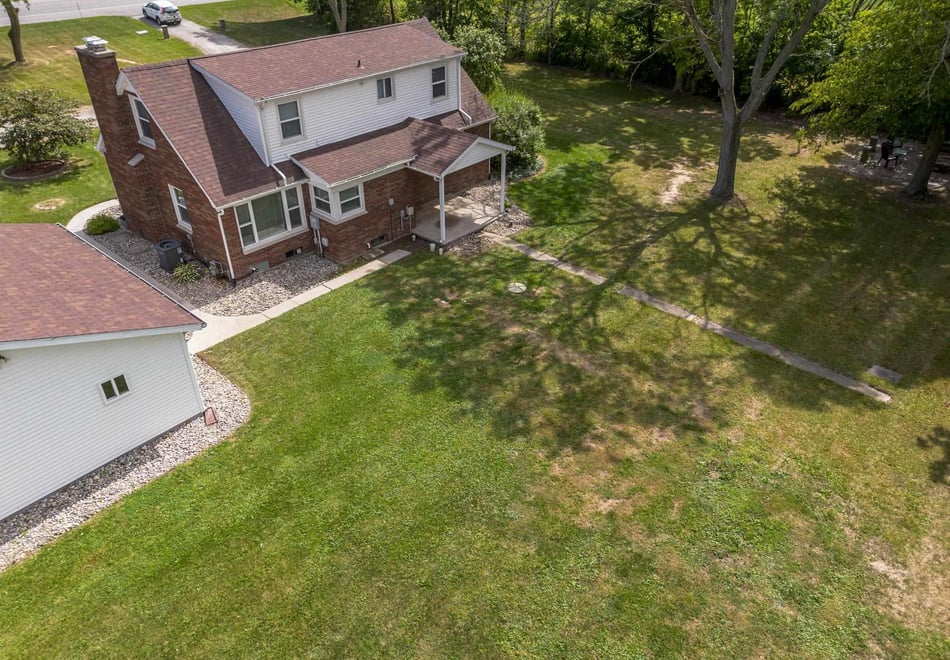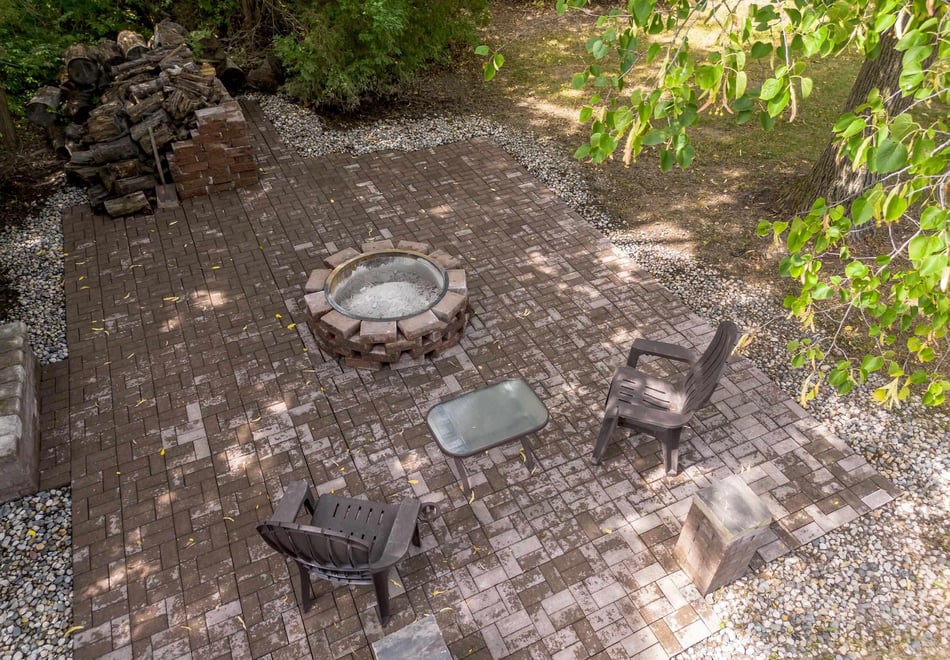Contact Realtor
$344,900
-
Listing ID:202535619
-
Type:Site-Built Home
-
Year Built:1955
-
Lot Size:1 acres
-
Garage:2
-
HOA Fee:--
Description
Outstanding 4 bedroom all brick home in absolute move-in condition.. Seller willing to provide 1 year home warranty. Situated on a 1-acre lot with no neighborhood restrictions. Roanoke address within Southwest Allen School District. Full usable basement with high ceilings and fireplace. Extensive updating and remodeling just completed. Remodeled kitchen with new quartz countertop, tile backsplash and stainless-steel appliances. Interior updates include new flooring, paint, lighting and fixtures. The bathrooms are all new with luxury fixtures and custom tile. All newer mechanicals including high efficiency HVAC, water heater, plumbing, roof, windows and 200-amp electric service. Great yard for entertaining or relaxing. Large patio with firepit, circular drive, insulated garage, and space for future pole barn or similar. Property has been connected to both city water and sewer.
Amenities
- Firepit
- Patio Open
- Porch Covered
Location
Schools
- School district: MSD of Southwest Allen Cnty
- Elementary school: Lafayette Meadow
- Middle school: Summit
- High school: Homestead
Lower Huntington Road 1 mile West of I69
Interior Features
Bedrooms & bathrooms
- Bedrooms: 4
- Bathrooms: 2
- Full bathrooms: 2
- Half Bathrooms: 0
Living/Great Room
- Level: Main
Dining Room
- Level: Main
Kitchen
- Level: Main
1st Bedroom
- Level: Main
2nd Bedroom
- Level: Main
3rd Bedroom
- Level: Upper
4th Bedroom
- Level: Upper
Rec Room
- Level: Lower
Heating
- Gas
- Forced Air
Cooling
- Central Air
Features
- Flooring: Hardwood Floors, Carpet, Ceramic Tile
- Basement: Full Basement
- Number of fireplaces: 2
- Fireplace features: Living/Great Rm, Rec Rm
Interior Area
- Total sqft: 3,088
- Total finished sqft: 1,928
- Finished above ground sqft: 1,928
- Finished below ground sqft: 0
Video & virtual tour
Property
Garage
- Type: Detached
- Spaces: 2
- Sqft: 528
Lot
- Size: 1 acres
- Dimensions: 140 x 300
- Features: Level
Type, Style, & Exterior
- Type: Site-Built Home
- Style: Two Story
- Exterior: Brick
- New Construction: No
- Year Built: 1955
Utilities
- Sewer: City, Aqua America, Fort Wayne City Utilities
- Water: City, Aqua America, Fort Wayne City Utilities
Taxes & Fees
- Annual Taxes: $1,563.60
Listing Updated: September 11, 2025 at 10:24am
Listed by: Christopher Incremona, Bankers Realty Inc.
IDX information provided by the Indiana Regional MLS.
IDX information is provided exclusively for personal, non-commercial use, and may not be used for any purpose other than to identify prospective properties consumers may be interested in purchasing. Information is deemed reliable but not guaranteed.

