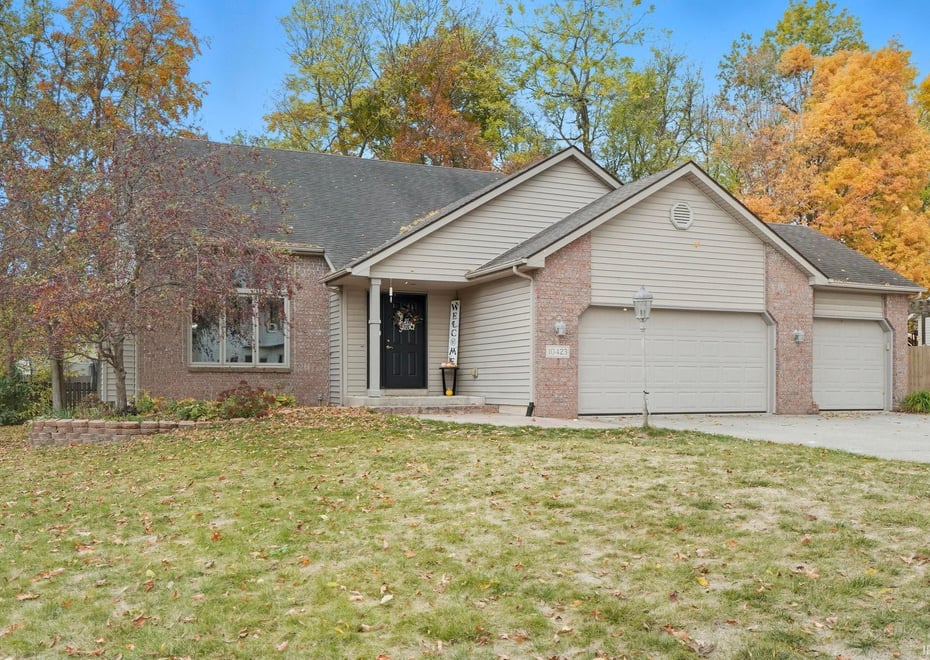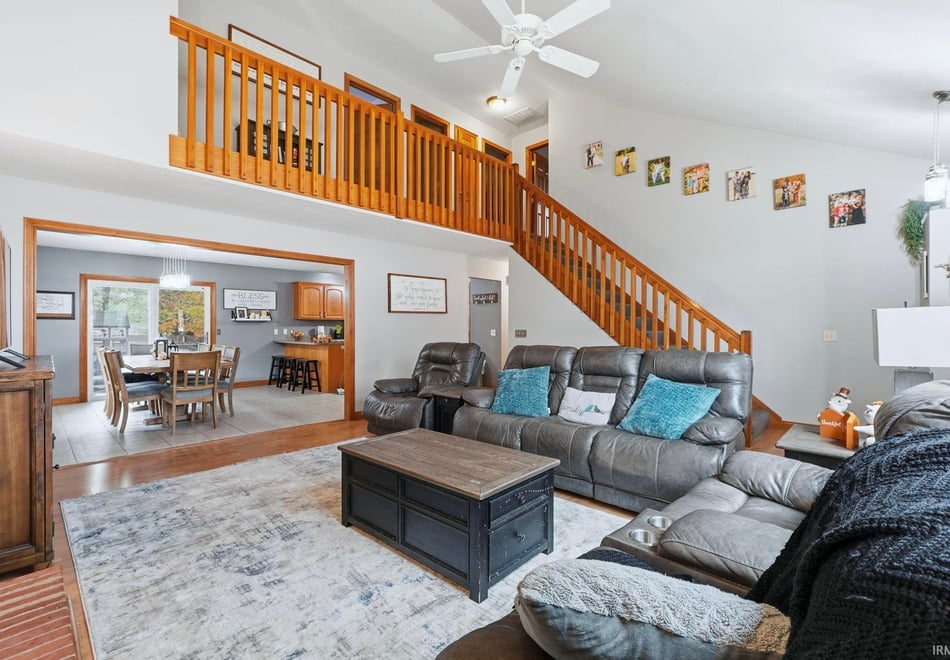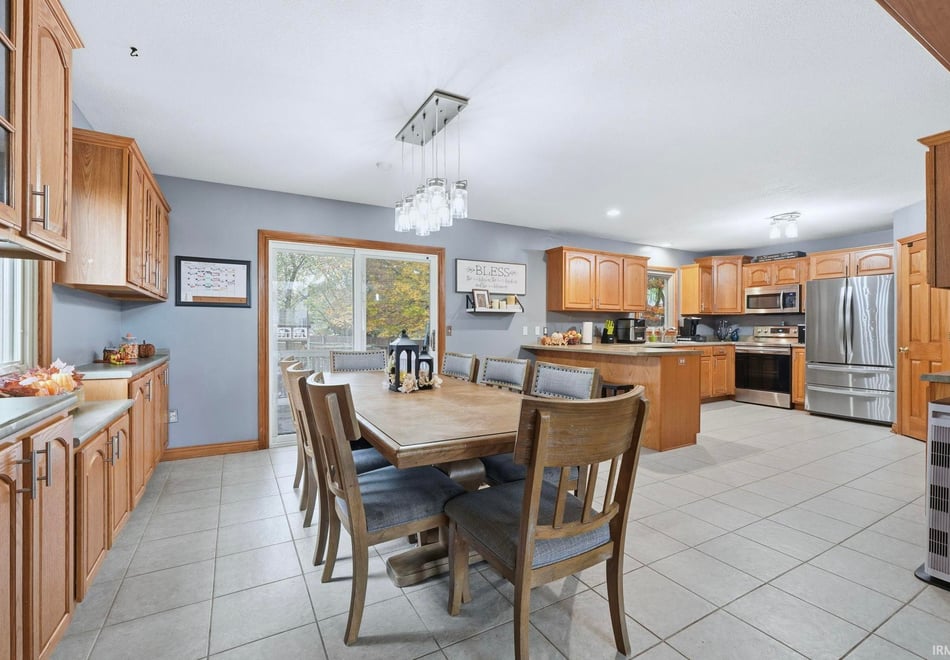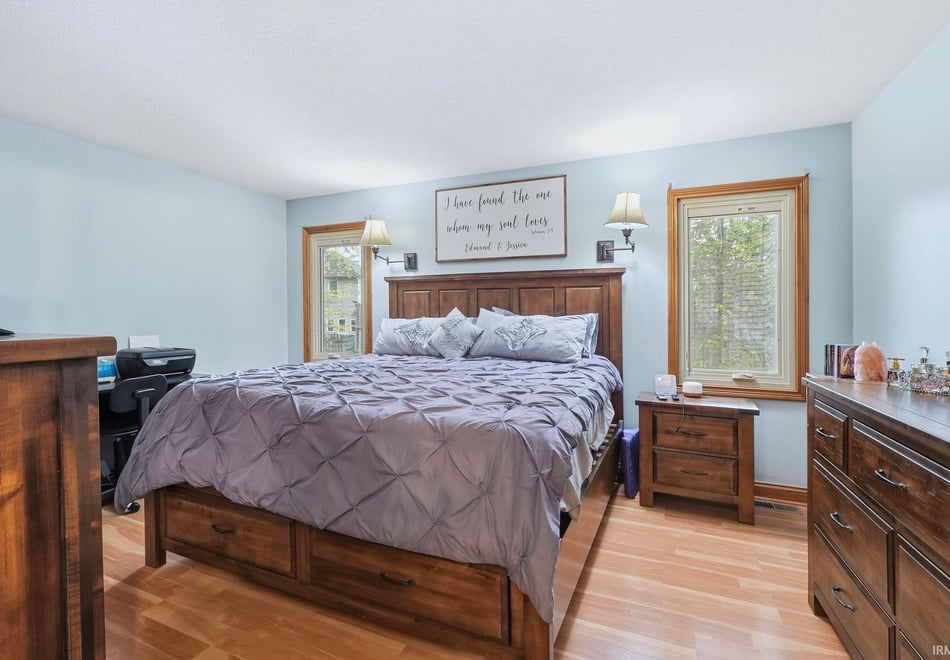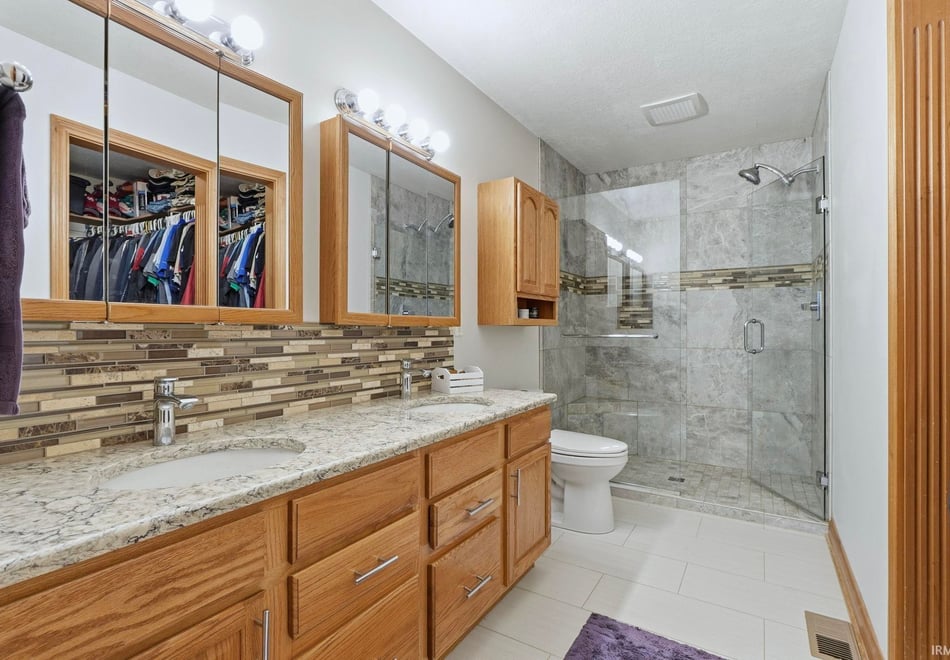Contact Realtor
$415,000
-
Listing ID:202542870
-
Type:Site-Built Home
-
Year Built:2003
-
Lot Size:0.3 acres
-
Garage:3
-
HOA Fee:$150 / Annually
Description
Welcome to this beautiful five-bedroom, two-story home located on a quiet cul-de-sac in Cedar Glens, in the highly desirable Leo School District. Featuring a total of 3,334 sq ft of finished living space; 2,134 sq ft on the main and 1,294 sq ft in the basement, this home offers everything you've been looking for with space, comfort and updates throughout. The main level features an inviting living room with vaulted ceilings and a fireplace, creating a warm and open feel. The owner’s en-suite is conveniently located on the main level for comfort and privacy. Upstairs, a former loft was converted into a fifth bedroom, and new carpet was installed throughout the upper level within the last five years. The finished basement includes an additional bedroom with an egress window, full bath, large open spaces with a sink and cabinet that could provide a kitchenette if desired. Newer basement windows have added to meet current code and provide an abundance of light. All bathrooms have been beautifully updated, offering modern finishes throughout. Additional updates include a new HVAC system (2021), a reverse osmosis system, and a new patio door installed within the last six years. Step outside to a stamped concrete patio and deck, perfect for outdoor entertaining. Located just minutes from I-69, I-469, Parkview and DuPont hospitals, shopping, theaters, and restaurants. A neighborhood park sits just off the cul-de-sac, adding to the community charm. Highlights: 5 Bedrooms | 3.5 Baths | Finished Basement Main Level Owner’s Suite Vaulted Living Room with Fireplace Beautifully Updated Bathrooms New HVAC (2021) Newer Basement Windows & Patio Door Updated Carpet (within last 5 years) Stamped Patio & Deck Quiet Cul-de-sac | Leo School District
Amenities
- Balcony
- Ceilings-Vaulted
- Closet(s) Walk-in
- Dryer Hook Up Electric
- Stand Up Shower
- Main Level Bedroom Suite
- Main Floor Laundry
- Washer Hook-Up
Location
Schools
- School district: East Allen County
- Elementary school: Leo
- Middle school: Leo
- High school: Leo
From Leo Road, turn southeast onto Willow Creek Dr.
Interior Features
Bedrooms & bathrooms
- Bedrooms: 5
- Bathrooms: 4
- Full bathrooms: 3
- Half Bathrooms: 1
Living/Great Room
- Level: Main
Family Room
- Level: Lower
Kitchen
- Level: Main
Breakfast Room
- Level: Main
1st Bedroom
- Level: Main
2nd Bedroom
- Level: Upper
3rd Bedroom
- Level: Upper
4th Bedroom
- Level: Upper
5th Bedroom
- Level: Lower
Rec Room
- Level: Lower
Heating
- Gas
- Forced Air
Cooling
- Central Air
Sale Includes
- Water Heater Gas
Features
- Basement: Daylight, Full Basement
- Number of fireplaces: 1
- Fireplace features: Gas Log
Interior Area
- Total sqft: 3,428
- Total finished sqft: 3,334
- Finished above ground sqft: 2,134
- Finished below ground sqft: 1,200
Video & virtual tour
Property
Garage
- Type: Attached
- Spaces: 3
- Sqft: 782
Lot
- Size: 0.263 acres
- Dimensions: 94X122
- Features: Cul-De-Sac
Type, Style, & Exterior
- Type: Site-Built Home
- Style: One and Half Story
- Exterior: Brick, Vinyl Siding
- New Construction: No
- Year Built: 2003
Utilities
- Sewer: City, Fort Wayne City Utilities
- Water: City, Fort Wayne City Utilities
Taxes & Fees
- Annual Taxes: $3,520.30
- Association Dues: $150.00 / Annually
Listing Updated: October 22, 2025 at 4:21pm
Listed by: Crista Miller, RE/MAX Results (Cell: 260-615-9164)
IDX information provided by the Indiana Regional MLS.
IDX information is provided exclusively for personal, non-commercial use, and may not be used for any purpose other than to identify prospective properties consumers may be interested in purchasing. Information is deemed reliable but not guaranteed.

