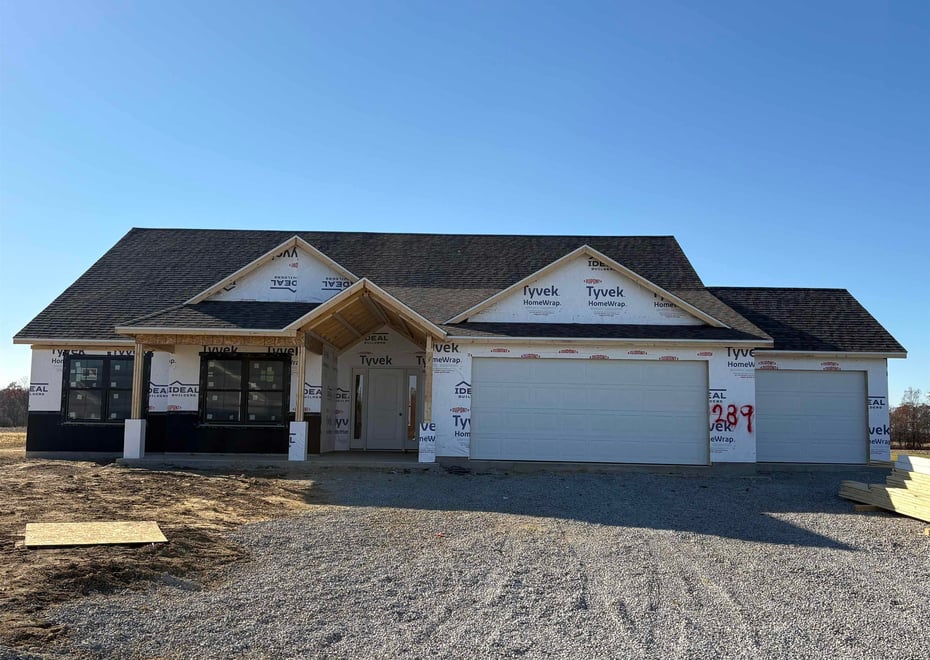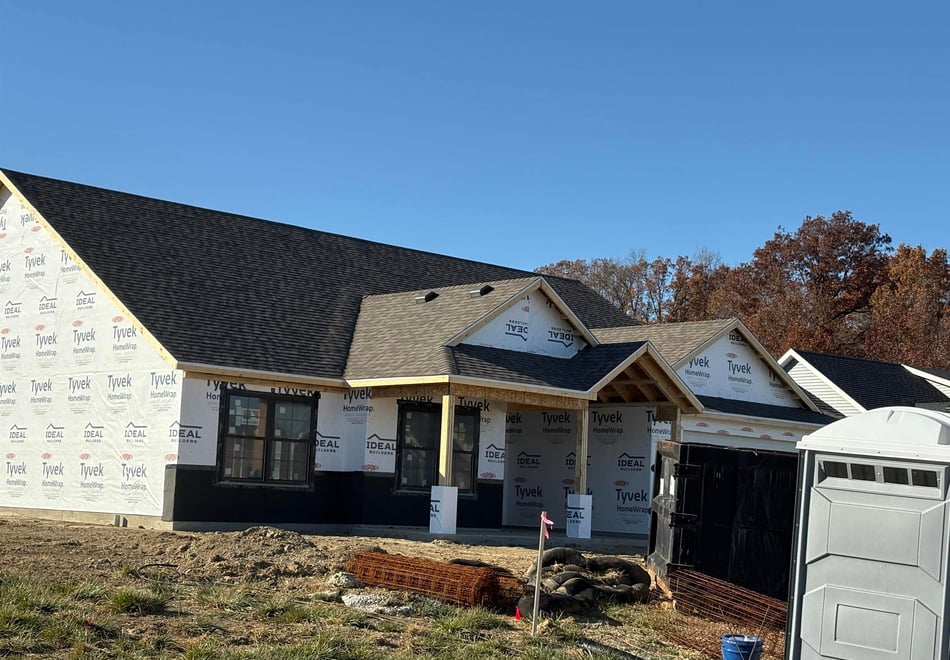Contact Realtor
$377,967
-
Listing ID:202546419
-
Type:Site-Built Home
-
Year Built:2025
-
Lot Size:0.3 acres
-
Garage:3
-
HOA Fee:$65 / Annually
Description
Discover this stunning new construction in the highly sought-after Meadows of Cross Creek. This craftsman-style home offers 3 bedrooms, 2 full baths, and a versatile flex room/den—perfect for an office or guest space. The open-concept layout features a spacious kitchen with quartz countertops, custom maple cabinetry with crown molding, a walk-in pantry, and a stylish tile backsplash. Upgrades abound throughout, including luxury vinyl plank flooring, Moen premium bath fixtures, Moen kitchen faucet with a composite sink, upgraded black lighting package, and hard-surface countertops in both bathrooms. Enjoy comfort year-round with Andersen 100 series windows, gas forced-air heating, and central air. The 3-car garage provides ample space, while easy access to the golf course creates the perfect backdrop for relaxing and entertaining. This brand-new home combines modern design with timeless craftsmanship—ready to impress!
Amenities
- Attic Pull Down Stairs
- Ceiling Fan(s)
- Ceilings-Vaulted
- Disposal
- Dryer Hook Up Gas/Elec
- Foyer Entry
- Garage Door Opener
- Home Warranty Included
- Kitchen Island
- Landscaped
- Open Floor Plan
- Pantry-Walk In
- Porch Covered
- Range/Oven Hk Up Gas/Elec
- Main Level Bedroom Suite
- Main Floor Laundry
- Custom Cabinetry
Location
Schools
- School district: North Adams Community
- Elementary school: Bellmont
- Middle school: Bellmont
- High school: Bellmont
HWY 27 - Head West on Winchester Rd - Turn Left onto Tiger's Trail - Right on Palmers Pass - Home is on the Left
Interior Features
Bedrooms & bathrooms
- Bedrooms: 3
- Bathrooms: 2
- Full bathrooms: 2
- Half Bathrooms: 0
Living/Great Room
- Level: Main
Kitchen
- Level: Main
1st Bedroom
- Level: Main
2nd Bedroom
- Level: Main
3rd Bedroom
- Level: Basement
Heating
- Gas
- Forced Air
Cooling
- Central Air
Sale Includes
- Dishwasher
- Microwave
- Water Heater Electric
Features
- Basement: Slab
Interior Area
- Total sqft: 1,852
- Total finished sqft: 1,852
- Finished above ground sqft: 1,852
- Finished below ground sqft: 0
Property
Garage
- Type: Attached
- Spaces: 3
- Sqft: 680
Lot
- Size: 0.32 acres
- Dimensions: 93x151
- Features: Level
- Driveway Type: Concrete
Type, Style, & Exterior
- Type: Site-Built Home
- Style: One Story
- Exterior: Stone, Vinyl Siding
- Roof: Asphalt
- New Construction: No
- Year Built: 2025
Utilities
- Sewer: City
- Water: City
Taxes & Fees
- Annual Taxes: $813.00
- Association Dues: $65.00 / Annually
Listing Updated: February 18, 2026 at 1:09pm
Listed by: Lacey Caffee, Ideal REALTORS
IDX information provided by the Indiana Regional MLS.
IDX information is provided exclusively for personal, non-commercial use, and may not be used for any purpose other than to identify prospective properties consumers may be interested in purchasing. Information is deemed reliable but not guaranteed.


