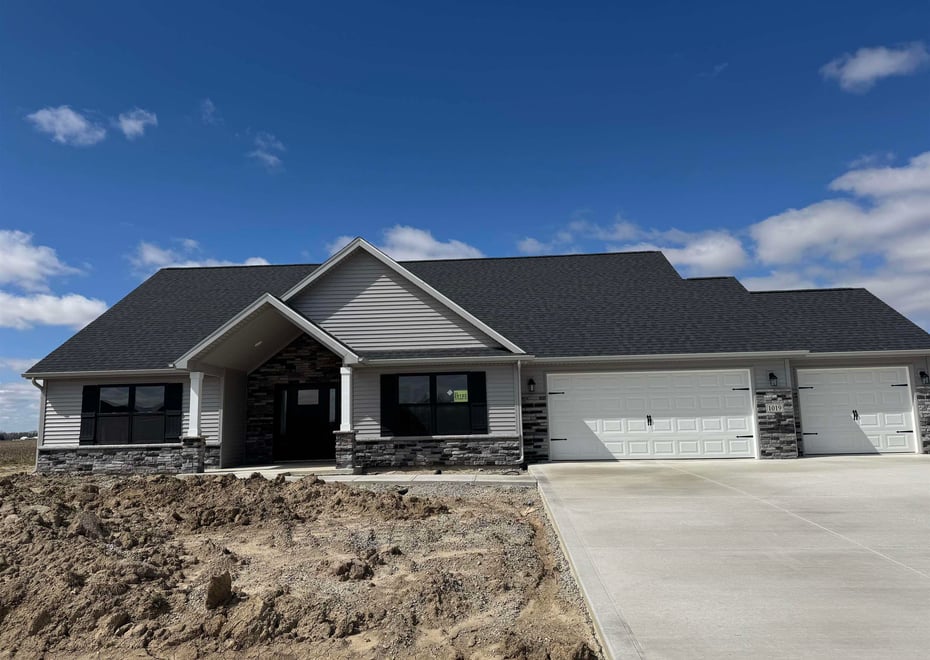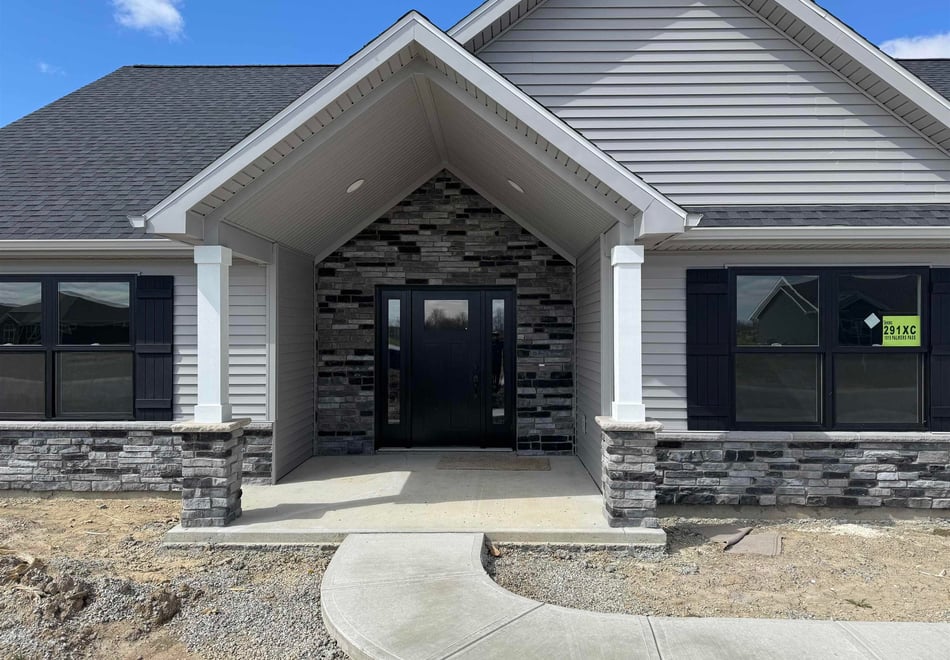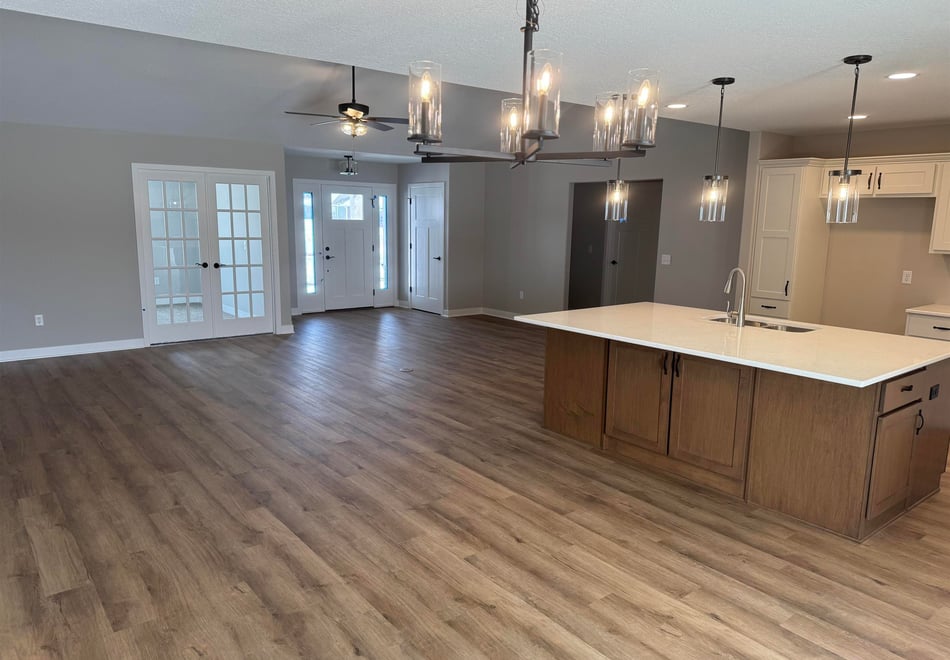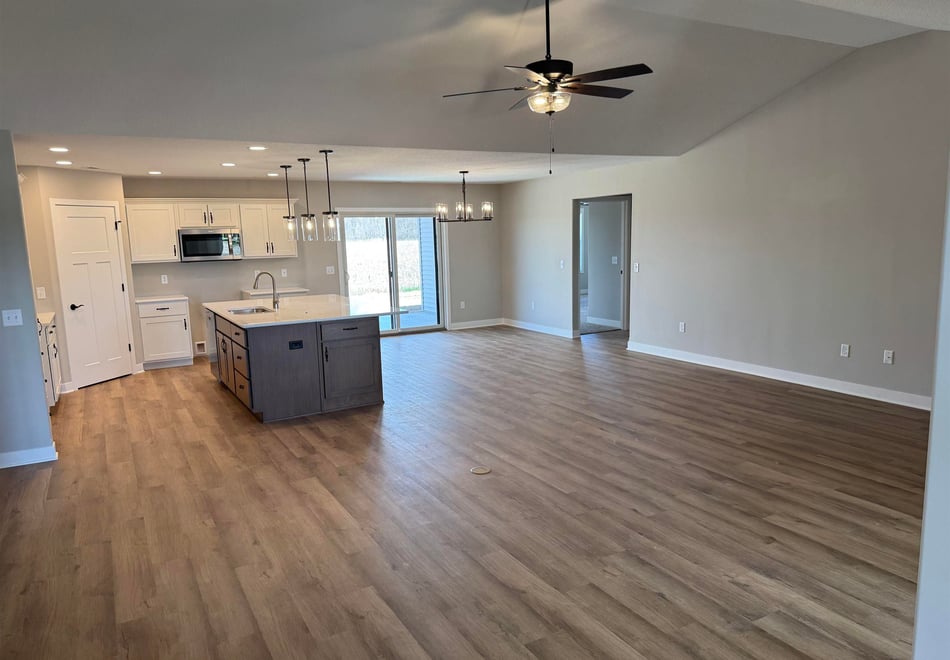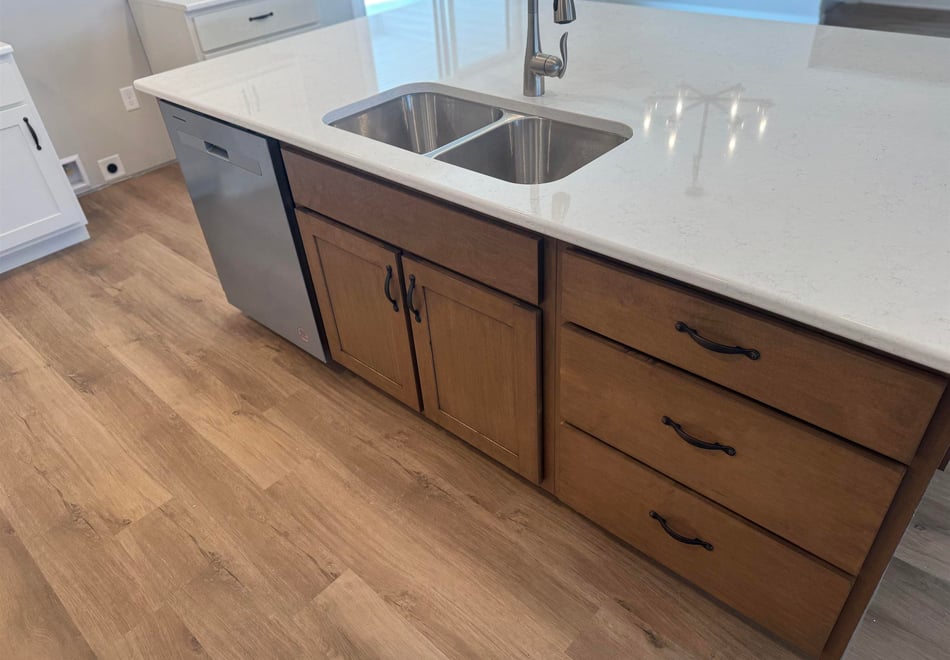Contact Realtor
Under Contract
$374,967
1019 Palmer's Pass, Decatur, IN 46733
3
beds
2
baths
1,971
sqft
-
Listing ID:202444814
-
Type:Site-Built Home
-
Year Built:2024
-
Lot Size:0.3 acres
-
Garage:3
-
HOA Fee:$65 / Annually
Listed by: Mark Bixler, Ideal REALTORS
Description
Brand new home being constructed, by Ideal Builders, in the Meadows of Cross Creek, a golf course community. Home has custom cabinets with Quartz countertops, open floor plan, split bedroom plan, covered rear patio, custom shelving, extra wide painted woodwork, 3 car garage, Andersen windows, 3 bedrooms, office, spacious living room, Carrier Hi-eff furnace and Central Air, walk in pantry and a ten year RWC warranty provided by Ideal Builders
Amenities
- Attic Pull Down Stairs
- Attic Storage
- Cable Ready
- Ceiling-Cathedral
- Ceiling Fan(s)
- Closet(s) Walk-in
- Countertops-Solid Surf
- Detector-Smoke
- Disposal
- Dryer Hook Up Gas/Elec
- Eat-In Kitchen
- Foyer Entry
- Garage Door Opener
- Kitchen Island
- Landscaped
- Open Floor Plan
- Pantry-Walk In
- Patio Covered
- Porch Open
- Range/Oven Hk Up Gas/Elec
Location
Subdivision: Meadows at Cross Creek
Schools
- School district: North Adams Community
- Elementary school: Bellmont
- Middle school: Bellmont
- High school: Bellmont
Directions
Take Hwy 27 to Winchester Road, turn West, go approx. 1/3 mile to entrance to Meadows at Cross Creek, turn onto Tiger's Trail, turn then onto Palmer's Pass and home will be on the left
Interior Features
Bedrooms & bathrooms
- Bedrooms: 3
- Bathrooms: 2
- Full bathrooms: 2
- Half Bathrooms: 0
Living/Great Room
- Level: Main
Dining Room
- Level: Main
Kitchen
- Level: Main
Den
- Level: Main
1st Bedroom
- Level: Main
2nd Bedroom
- Level: Main
3rd Bedroom
- Level: Main
Heating
- Gas
- Forced Air
Cooling
- Central Air
Sale Includes
- Dishwasher
- Microwave
- Water Heater Electric
Features
- Flooring: Carpet, Vinyl, Other
- Basement: Slab
Interior Area
- Total sqft: 1,971
- Total finished sqft: 1,971
- Finished above ground sqft: 1,971
- Finished below ground sqft: 0
Video & virtual tour
Property
Garage
- Type: Attached
- Spaces: 3
- Sqft: 726
Lot
- Size: 0.29 acres
- Dimensions: 94x134
- Features: Level
- Driveway Type: Concrete
Type, Style, & Exterior
- Type: Site-Built Home
- Style: One Story
- Exterior: Stone, Vinyl Siding
- New Construction: No
- Year Built: 2024
Utilities
- Sewer: City, Other
- Water: City, Other
- Cable: DirectTV, Dish Network, Mediacom
Taxes & Fees
- Annual Taxes: $100.00
- Association Dues: $65.00 / Annually
Last IDX refresh: August 02, 2025 at 4:00pm
Listing Updated: July 22, 2025 at 5:04pm
Listed by: Mark Bixler, Ideal REALTORS
IDX information provided by the Indiana Regional MLS.
IDX information is provided exclusively for personal, non-commercial use, and may not be used for any purpose other than to identify prospective properties consumers may be interested in purchasing. Information is deemed reliable but not guaranteed.
Listing Updated: July 22, 2025 at 5:04pm
Listed by: Mark Bixler, Ideal REALTORS
IDX information provided by the Indiana Regional MLS.
IDX information is provided exclusively for personal, non-commercial use, and may not be used for any purpose other than to identify prospective properties consumers may be interested in purchasing. Information is deemed reliable but not guaranteed.

