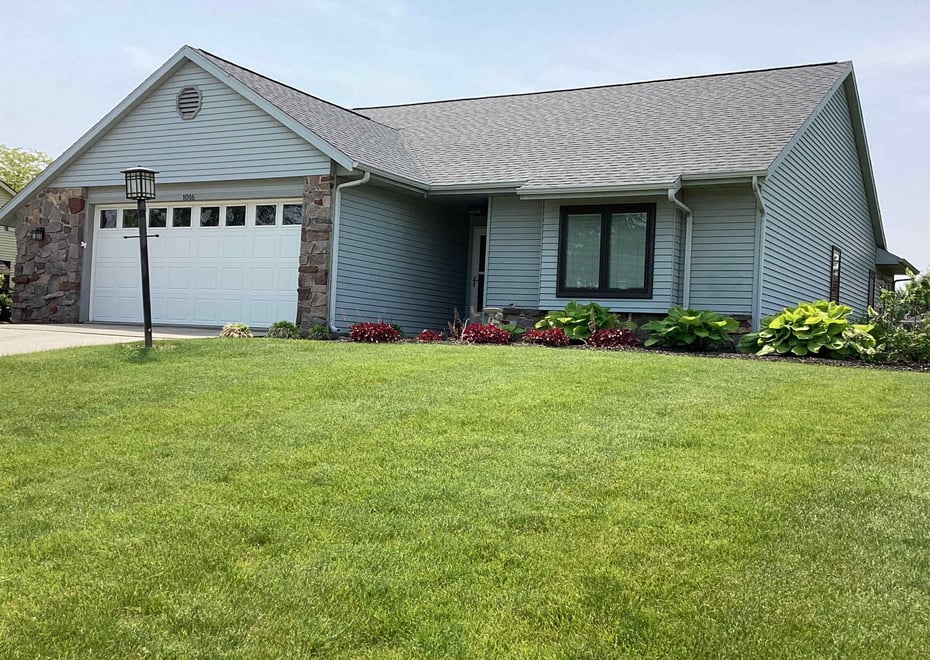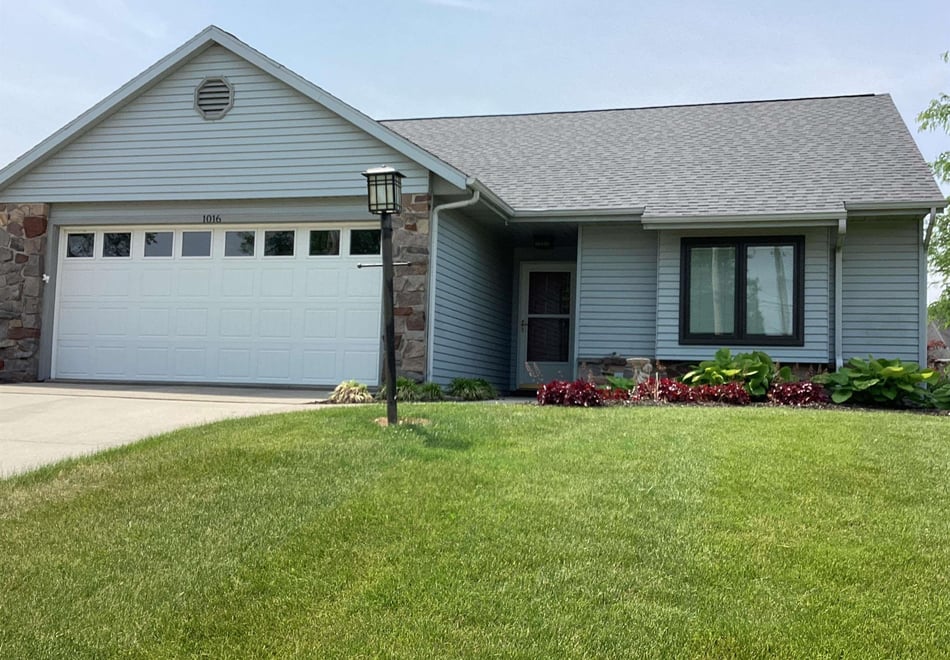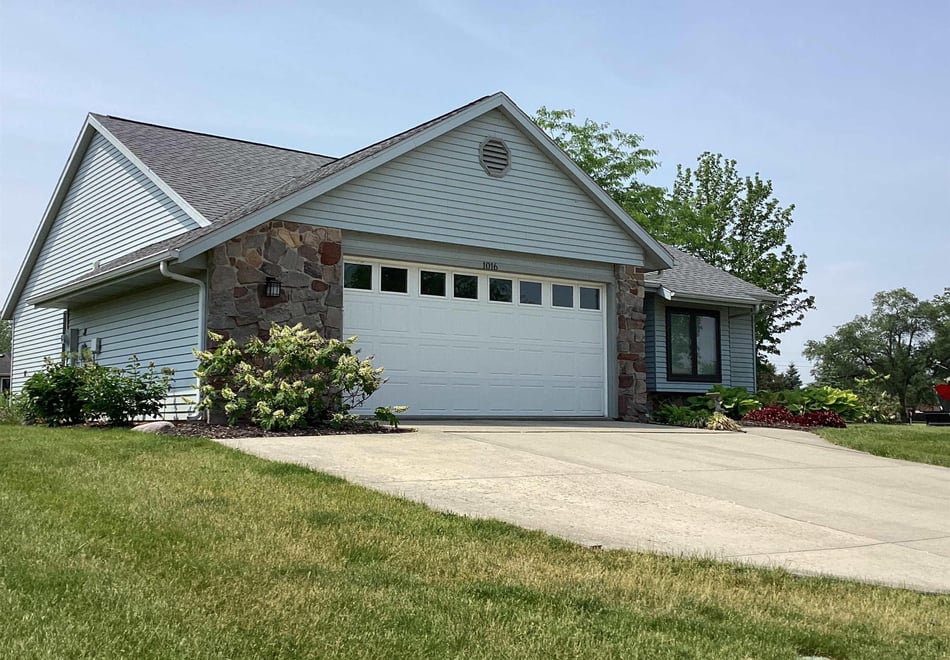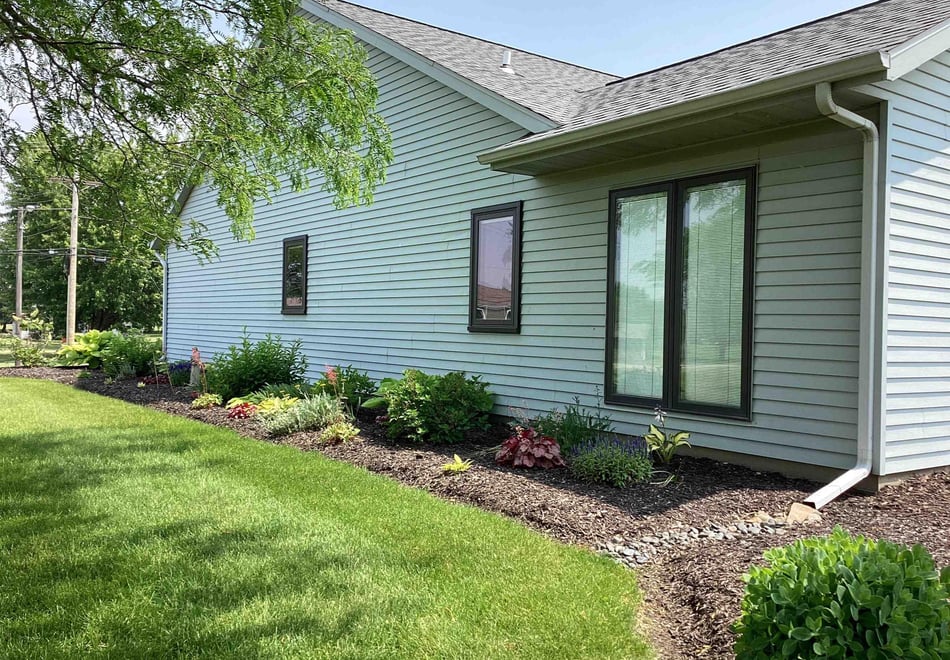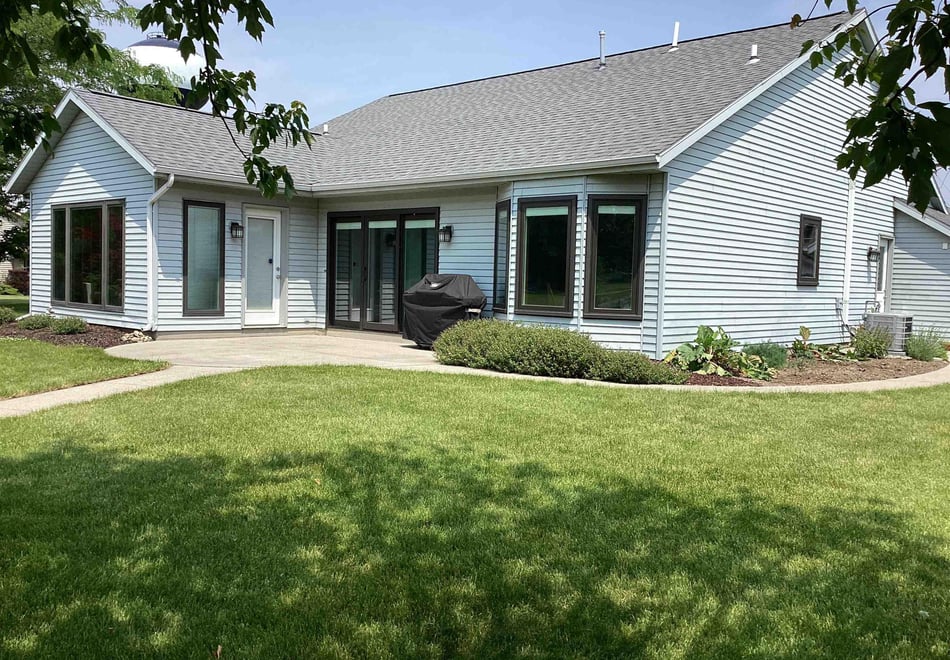Contact Realtor
Pending
$229,900
1016 E Monroe Street, Decatur, IN 46733
2
beds
2
baths
1,446
sqft
-
Listing ID:202522365
-
Type:Site-Built Home
-
Year Built:1989
-
Lot Size:0.4 acres
-
Garage:2
-
HOA Fee:$250 / Annually
Listed by: Stacey Fields, Krueckeberg Auction And Realty
Description
**Motivated Seller**Looking for a Well-Maintained Home in the sought-after Lake Shores Subdivision? Look no further! This Home Features: Over 1400 sq ft, 2 Bedrooms, 2 Full Baths, Large Living Room, Tons of Closet Space, Beautiful Eat-In Kitchen, Sunroom with Gorgeous view of the water, Wood Flooring, Updated Windows, Professionally Landscaped, Over-sized 2 Car Garage, Pull Down Attic Space for Extra Storage and so much more! Schedule your appointment today!
Amenities
- Attic Pull Down Stairs
- Ceiling-9+
- Countertops-Solid Surf
- Dryer Hook Up Electric
- Eat-In Kitchen
- Foyer Entry
- Garage Door Opener
- Landscaped
- Patio Open
- Six Panel Doors
Location
Subdivision: Lake Shore(s) / Lakeshore(s)
Schools
- School district: North Adams Community
- Elementary school: Bellmont
- Middle school: Bellmont
- High school: Bellmont
Directions
Take US 27 South to Monroe Street- turn left- Take Monroe Street- past the high school- property is on the right side of the road, watch for signs
Interior Features
Bedrooms & bathrooms
- Bedrooms: 2
- Bathrooms: 2
- Full bathrooms: 2
- Half Bathrooms: 0
Living/Great Room
- Level: Main
Kitchen
- Level: Main
1st Bedroom
- Level: Main
2nd Bedroom
- Level: Main
Extra Room
- Level: Main
Heating
- Gas
- Forced Air
Cooling
- Central Air
Sale Includes
- Dishwasher
- Microwave
- Refrigerator
- Window Treatments
- Range-Electric
Features
- Flooring: Hardwood Floors, Carpet
- Basement: Slab
Interior Area
- Total sqft: 1,446
- Total finished sqft: 1,446
- Finished above ground sqft: 1,446
- Finished below ground sqft: 0
Video & virtual tour
Property
Garage
- Type: Attached
- Spaces: 2
- Sqft: 648
Lot
- Size: 0.35 acres
- Dimensions: 119 x 127
- Features: Level
- Driveway Type: Concrete
Features
- Waterfront features: Pond
Type, Style, & Exterior
- Type: Site-Built Home
- Style: One Story
- Exterior: Aluminum, Stone
- Roof: Shingle
- New Construction: Yes
- Year Built: 1989
Utilities
- Sewer: City
- Water: City
Taxes & Fees
- Annual Taxes: $1,858.00
- Association Dues: $250.00 / Annually
Last IDX refresh: August 02, 2025 at 4:00pm
Listing Updated: August 01, 2025 at 8:05am
Listed by: Stacey Fields, Krueckeberg Auction And Realty
IDX information provided by the Indiana Regional MLS.
IDX information is provided exclusively for personal, non-commercial use, and may not be used for any purpose other than to identify prospective properties consumers may be interested in purchasing. Information is deemed reliable but not guaranteed.
Listing Updated: August 01, 2025 at 8:05am
Listed by: Stacey Fields, Krueckeberg Auction And Realty
IDX information provided by the Indiana Regional MLS.
IDX information is provided exclusively for personal, non-commercial use, and may not be used for any purpose other than to identify prospective properties consumers may be interested in purchasing. Information is deemed reliable but not guaranteed.


